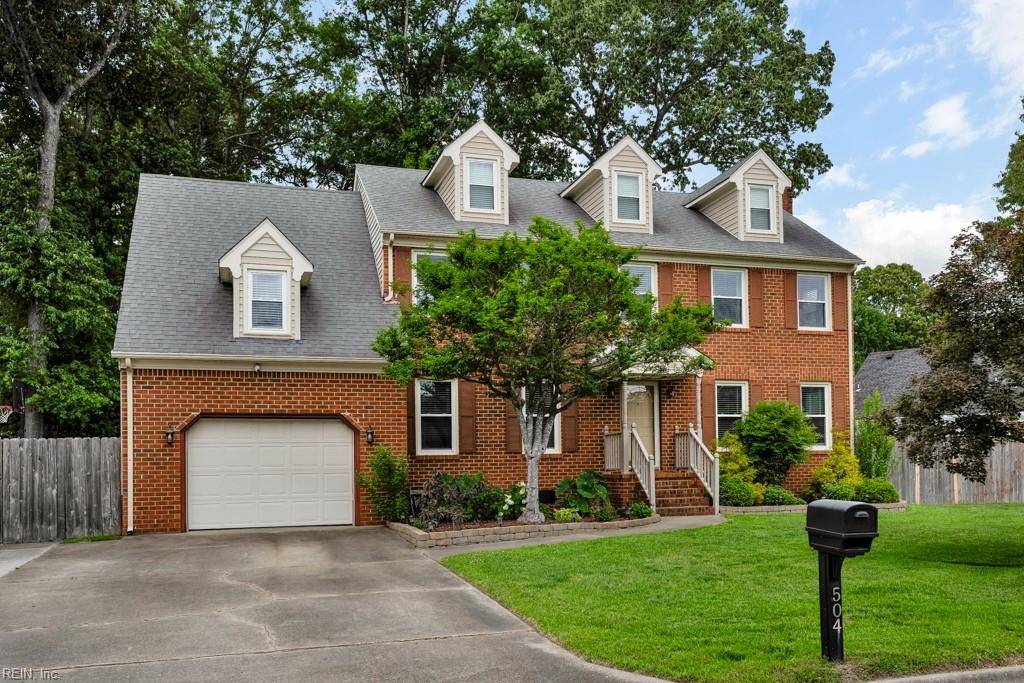504 Linkenborough DR Chesapeake, VA 23322
4 Beds
2.5 Baths
2,587 SqFt
UPDATED:
Key Details
Property Type Single Family Home
Sub Type Detached
Listing Status Contingent
Purchase Type For Sale
Square Footage 2,587 sqft
Price per Sqft $222
Subdivision Etheridge Woods
MLS Listing ID 10583518
Style Contemp
Bedrooms 4
Full Baths 2
Half Baths 1
HOA Y/N No
Year Built 1986
Annual Tax Amount $4,957
Contingent Home/EIFS Insp. Con.
Property Sub-Type Detached
Property Description
Location
State VA
County Chesapeake
Area 32 - South Chesapeake
Zoning R12AS
Rooms
Other Rooms Attic, Breakfast Area, Fin. Rm Over Gar, Foyer, PBR with Bath, Office/Study, Pantry, Utility Room
Interior
Interior Features Fireplace Wood, Primary Sink-Double, Walk-In Attic
Hot Water Gas
Heating Heat Pump
Cooling Central Air
Flooring Carpet, Ceramic, Vinyl, Wood
Fireplaces Number 1
Equipment Ceiling Fan
Appliance Dishwasher, Disposal, Dryer Hookup, Microwave, Gas Range, Refrigerator, Washer Hookup
Exterior
Exterior Feature Storage Shed
Parking Features Garage Att 1 Car, 2 Space
Garage Description 1
Fence Back Fenced, Full
Pool In Ground Pool
Waterfront Description Not Waterfront
Roof Type Asphalt Shingle
Building
Story 2.0000
Foundation Crawl
Sewer City/County
Water City/County
Schools
Elementary Schools Butts Road Primary
Middle Schools Hickory Middle
High Schools Hickory
Others
Senior Community No
Ownership Simple
Disclosures Disclosure Statement
Special Listing Condition Disclosure Statement






