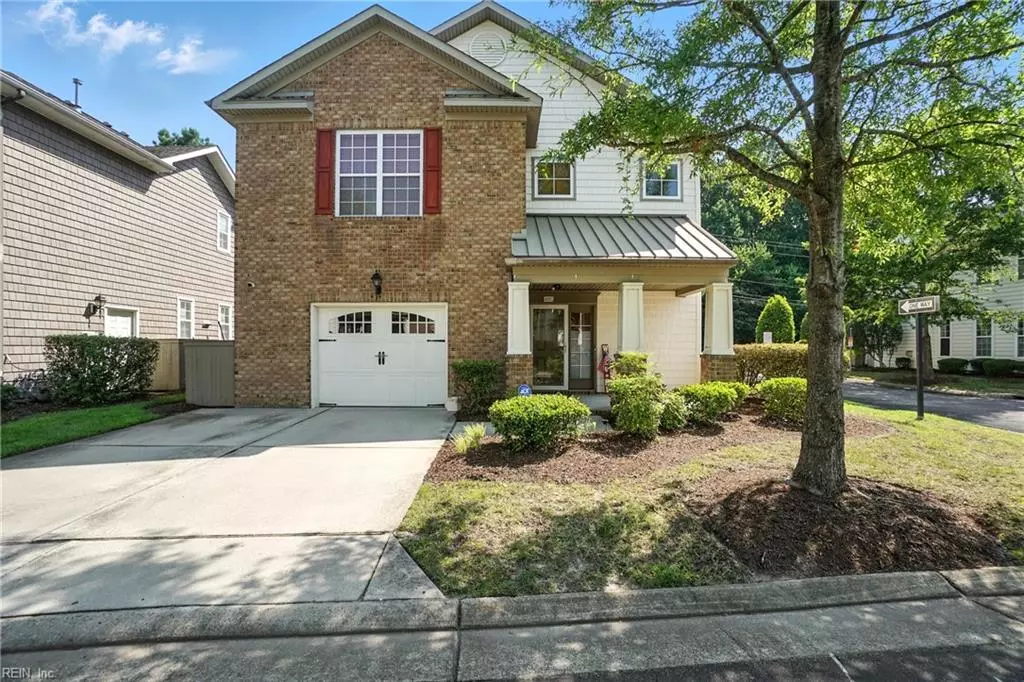426 Blue Beech WAY Chesapeake, VA 23320
3 Beds
2.5 Baths
2,352 SqFt
UPDATED:
Key Details
Property Type Single Family Home
Sub Type Detached
Listing Status Contingent
Purchase Type For Sale
Square Footage 2,352 sqft
Price per Sqft $191
Subdivision North Trail
MLS Listing ID 10590471
Style Colonial,Traditional,Transitional
Bedrooms 3
Full Baths 2
Half Baths 1
HOA Fees $295/mo
HOA Y/N Yes
Year Built 2007
Annual Tax Amount $3,754
Contingent Home/EIFS Insp. Con.,POA/Condo
Lot Size 5,222 Sqft
Property Sub-Type Detached
Property Description
Location
State VA
County Chesapeake
Area 32 - South Chesapeake
Zoning RMF1
Interior
Hot Water Gas
Heating Nat Gas
Cooling Central Air
Flooring Ceramic, Laminate/LVP, Wood
Fireplaces Number 1
Appliance Dishwasher, Disposal, Dryer Hookup, Energy Star Appliance(s), Microwave, Range, Gas Range, Washer Hookup
Exterior
Parking Features Garage Att 2 Car, 2 Space, Driveway Spc, Street
Garage Spaces 440.0
Garage Description 1
Fence Full, Privacy
Pool No Pool
Amenities Available Clubhouse, Ground Maint, Playgrounds, Pool
Waterfront Description Not Waterfront
Roof Type Asphalt Shingle
Building
Story 2.0000
Foundation Slab
Sewer City/County
Water City/County
Schools
Elementary Schools B.M. Williams Primary
Middle Schools Greenbrier Middle
High Schools Oscar Smith
Others
Senior Community No
Ownership Simple
Disclosures Common Interest Community, Related to Seller
Special Listing Condition Common Interest Community, Related to Seller






