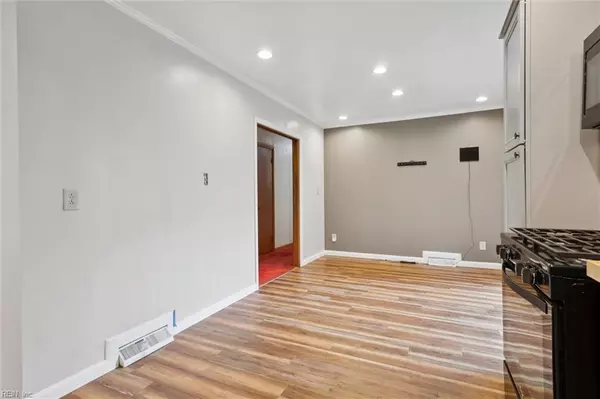812 Milford LN Suffolk, VA 23434
3 Beds
1 Bath
1,431 SqFt
UPDATED:
Key Details
Property Type Single Family Home
Sub Type Detached
Listing Status Active
Purchase Type For Sale
Square Footage 1,431 sqft
Price per Sqft $206
Subdivision All Others Area 63
MLS Listing ID 10592643
Style Ranch
Bedrooms 3
Full Baths 1
HOA Y/N No
Year Built 1968
Annual Tax Amount $2,495
Lot Size 1.000 Acres
Property Sub-Type Detached
Property Description
Location
State VA
County Suffolk
Area 63 - West Suffolk
Rooms
Other Rooms 1st Floor BR, Attic, Utility Room, 1st Floor Primary BR
Interior
Interior Features Fireplace Wood
Hot Water Electric
Heating Heat Pump
Cooling Central Air, Heat Pump
Flooring Carpet, Laminate/LVP, Wood
Fireplaces Number 1
Appliance Dishwasher, Dryer Hookup, Microwave, Gas Range, Washer Hookup
Exterior
Parking Features Multi Car, Off Street
Fence Back Fenced, Chain Link
Pool No Pool
Waterfront Description Not Waterfront
Roof Type Composite
Building
Story 1.0000
Foundation Crawl
Sewer Septic
Water Well
Schools
Elementary Schools Southwestern Elementary
Middle Schools Forest Glen Middle
High Schools Lakeland
Others
Senior Community No
Ownership Simple
Disclosures Disclosure Statement
Special Listing Condition Disclosure Statement






