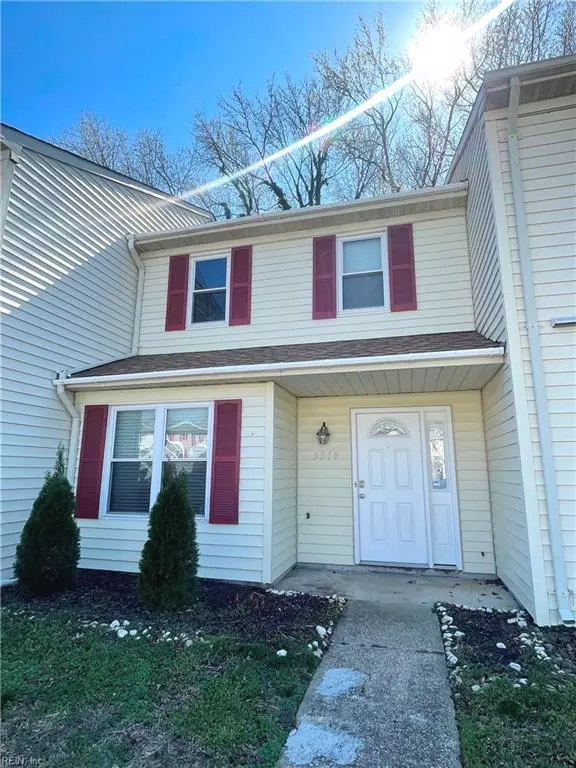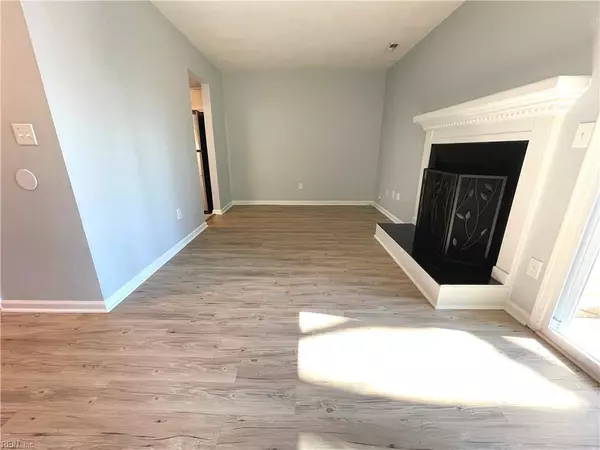5519 Amhurst CT Virginia Beach, VA 23462
2 Beds
1.5 Baths
1,000 SqFt
UPDATED:
Key Details
Property Type Single Family Home
Listing Status Active
Purchase Type For Rent
Square Footage 1,000 sqft
Subdivision Amhurst
MLS Listing ID 10597119
Style Traditional
Bedrooms 2
Full Baths 1
Half Baths 1
HOA Y/N No
Year Built 1981
Property Description
Location
State VA
County Virginia Beach
Area 41 - Northwest Virginia Beach
Rooms
Other Rooms Breakfast Area, Pantry, Utility Closet
Interior
Interior Features Walk-In Closet
Hot Water Electric
Heating Electric, Forced Hot Air, Heat Pump
Cooling Central Air, Heat Pump
Flooring Carpet, Ceramic, Laminate/LVP
Fireplaces Number 1
Equipment Ceiling Fan
Appliance Dishwasher, Disposal, Dryer Hookup, Microwave, Elec Range, Refrigerator, Washer Hookup
Exterior
Exterior Feature Cul-De-Sac
Parking Features Driveway Spc
Fence Back Fenced, Privacy
Pool No Pool
Waterfront Description Not Waterfront
Roof Type Asphalt Shingle
Building
Story 2.0000
Foundation Slab
Sewer City/County
Water City/County
Schools
Elementary Schools Diamond Springs Elementary School
Middle Schools Bayside Middle
High Schools Bayside
Others
Senior Community No
Disclosures Common Interest Community, Noise < 65 dB
Special Listing Condition Common Interest Community, Noise < 65 dB
Pets Allowed Pet Fee Addl, Pet Rent Addl






