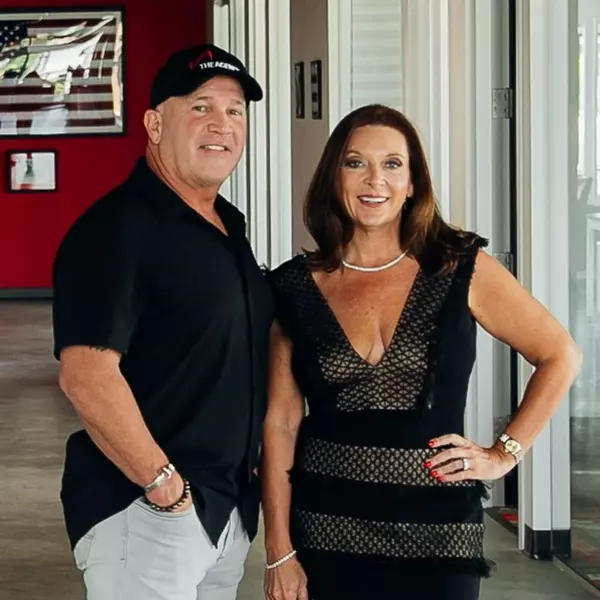
3300 Laxey CT Chesapeake, VA 23321
4 Beds
2.5 Baths
2,413 SqFt
Open House
Fri Sep 19, 4:30pm - 6:30pm
UPDATED:
Key Details
Property Type Single Family Home
Sub Type Detached
Listing Status Active
Purchase Type For Sale
Square Footage 2,413 sqft
Price per Sqft $207
Subdivision The Crossings
MLS Listing ID 10597257
Style Traditional,Transitional
Bedrooms 4
Full Baths 2
Half Baths 1
HOA Y/N No
Year Built 1994
Annual Tax Amount $4,471
Lot Size 0.300 Acres
Property Sub-Type Detached
Property Description
Location
State VA
County Chesapeake
Area 33 - West Chesapeake
Zoning R10S
Rooms
Other Rooms Attic, Breakfast Area, Fin. Rm Over Gar, Foyer, Office/Study, Pantry, Porch, Utility Room
Interior
Interior Features Bar, Fireplace Gas-natural, Primary Sink-Double, Scuttle Access, Walk-In Closet
Hot Water Gas
Heating Nat Gas, Programmable Thermostat
Cooling Central Air
Flooring Carpet, Ceramic, Wood
Fireplaces Number 1
Equipment Ceiling Fan
Appliance Dishwasher, Microwave, Elec Range, Refrigerator
Exterior
Exterior Feature Cul-De-Sac, Deck, Gazebo
Parking Features Garage Att 2 Car, 4 Space, Driveway Spc
Garage Description 1
Fence Back Fenced, Privacy, Wood Fence
Pool No Pool
Waterfront Description Not Waterfront
Roof Type Asphalt Shingle
Building
Story 2.0000
Foundation Slab
Sewer City/County
Water City/County
Schools
Elementary Schools Western Branch Primary
Middle Schools Western Branch Middle
High Schools Western Branch
Others
Senior Community No
Ownership Simple
Disclosures Disclosure Statement
Special Listing Condition Disclosure Statement







