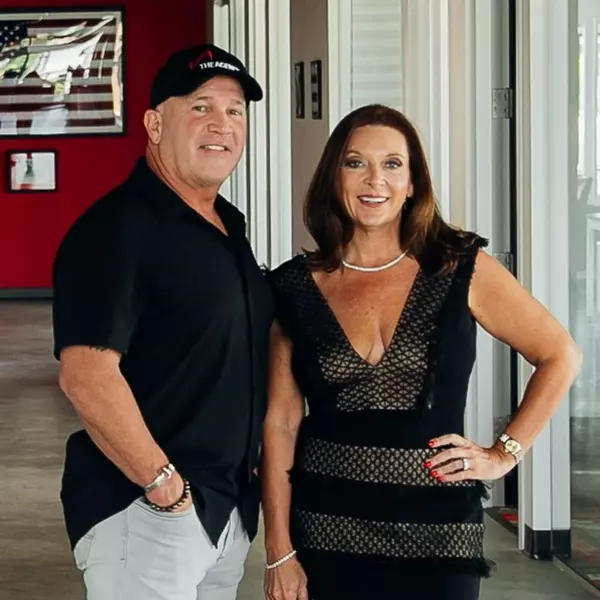
1508 Reynard RD Suffolk, VA 23433
4 Beds
2 Baths
3,118 SqFt
UPDATED:
Key Details
Property Type Single Family Home
Listing Status Active
Purchase Type For Rent
Square Footage 3,118 sqft
Subdivision Sleepy Lake
MLS Listing ID 10601535
Style Ranch
Bedrooms 4
Full Baths 2
HOA Y/N No
Year Built 1962
Lot Size 1.530 Acres
Property Description
Location
State VA
County Suffolk
Area 61 - Northeast Suffolk
Rooms
Other Rooms 1st Floor BR, 1st Floor Primary BR, Assigned Storage, Balcony, Breakfast Area, Foyer, Garage Apt, In-Law Suite, Library, PBR with Bath, Office/Study, Pantry, Porch, Spare Room, Utility Closet, Utility Room, Workshop
Interior
Interior Features Bar, Handicap, Perm Attic Stairs, Primary Sink-Double, Walk-In Closet
Hot Water Electric
Heating Electric, Heat Pump
Cooling Central Air
Flooring Wood
Fireplaces Number 2
Appliance Dishwasher, Dryer, Microwave, Refrigerator, Washer
Exterior
Exterior Feature Corner, Patio, Wooded
Parking Features Garage Att 2 Car, Garage Det 1 Car, Oversized Gar, Parking Gar, Unit Gar, Driveway Spc
Garage Spaces 600.0
Garage Description 1
Fence Back Fenced
Waterfront Description Lake,Marsh
View Marsh, River
Roof Type Asphalt Shingle
Building
Story 1.0000
Foundation Basement
Sewer Septic
Water City/County
Schools
Elementary Schools Oakland Elementary
Middle Schools King`S Fork Middle
High Schools Kings Fork
Others
Senior Community No
Disclosures None
Special Listing Condition None
Pets Allowed Pet Fee Addl, Pet Rent Addl







