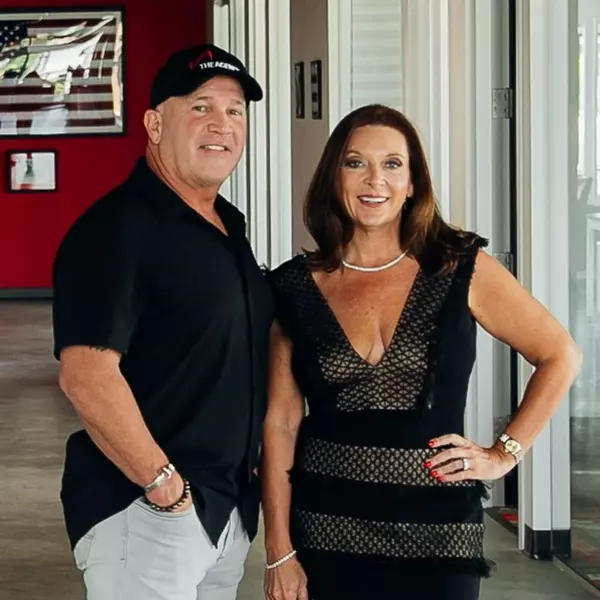$1,170,000
$1,150,000
1.7%For more information regarding the value of a property, please contact us for a free consultation.
1445 Paul Eason DR Chesapeake, VA 23322
5 Beds
5.5 Baths
5,948 SqFt
Key Details
Sold Price $1,170,000
Property Type Single Family Home
Sub Type Detached
Listing Status Sold
Purchase Type For Sale
Square Footage 5,948 sqft
Price per Sqft $196
Subdivision Hunters Ridge
MLS Listing ID 10509377
Sold Date 03/19/24
Style Traditional
Bedrooms 5
Full Baths 5
Half Baths 1
HOA Fees $80/mo
HOA Y/N Yes
Year Built 2011
Annual Tax Amount $11,167
Lot Size 3.002 Acres
Property Description
Stunning all-brick home w/beautiful, unobstructed pond views! Elegance & Luxury abounds! Enter through the grand 2-story center hall & be swept away! 2-story formal living room & family rooms. Dramatic tray ceiling graces the formal dining room. Light, bright & gorgeous! Family room features a wall of windows overlooking your expansive deck, gas fireplace & built-ins. Chefs dream kitchen w/2 pantries, center island, granite, top-of-the-line appliances including double ovens & wonderful breakfast area w/access to your covered deck featuring beautiful stamped concrete & screened-in porch areas that overlook the private pond. The yard is fenced & peaceful w/a dog run. Bonus rm off kitchen. 5.5 baths & 5 bedrooms - 4 of which are ensuites & all have large closets. Dreamy primary ensuite w/double-sided fireplace open to your luxurious bath! 2nd-floor laundry room w/cherrywood cabinets for storage. Walk-in, unfinished attic - endless possibilities. Convenient to shopping & restaurants.
Location
State VA
County Chesapeake
Area 32 - South Chesapeake
Zoning RE1
Rooms
Other Rooms 1st Floor BR, Attic, Breakfast Area, PBR with Bath, Office/Study, Pantry, Porch, Screened Porch, Utility Closet
Interior
Interior Features Cathedral Ceiling, Dual Entry Bath (Br & Br), Fireplace Gas-propane, Perm Attic Stairs, Primary BR FP, Primary Sink-Double, Walk-In Attic, Walk-In Closet
Hot Water Electric
Heating Forced Hot Air, Propane Gas
Cooling Central Air
Flooring Carpet, Ceramic, Concrete, Other
Fireplaces Number 2
Equipment Backup Generator, Cable Hookup, Ceiling Fan, Gar Door Opener, Jetted Tub, Sump Pump
Appliance Dishwasher, Disposal, Dryer Hookup, Microwave, Gas Range, Washer Hookup
Exterior
Exterior Feature Corner, Deck, Patio
Parking Features Garage Att 3+ Car, 4 Space, Off Street, Driveway Spc
Garage Description 1
Fence Back Fenced, Dog Run
Pool No Pool
Waterfront Description Pond
Roof Type Asphalt Shingle
Building
Story 2.0000
Foundation Crawl
Sewer Septic
Water City/County
Schools
Elementary Schools Southeastern Elementary
Middle Schools Hickory Middle
High Schools Grassfield
Others
Senior Community No
Ownership Simple
Disclosures Disclosure Statement
Special Listing Condition Disclosure Statement
Read Less
Want to know what your home might be worth? Contact us for a FREE valuation!

Our team is ready to help you sell your home for the highest possible price ASAP

© 2025 REIN, Inc. Information Deemed Reliable But Not Guaranteed
Bought with The Agency





