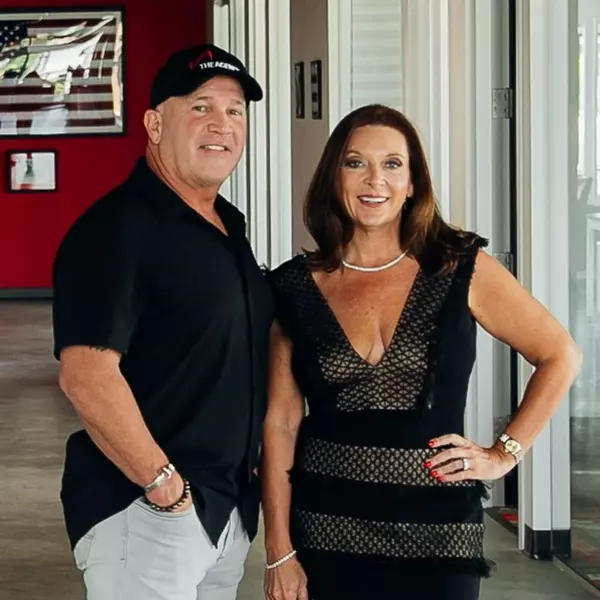$550,000
$550,000
For more information regarding the value of a property, please contact us for a free consultation.
957 Green Sea TRL Chesapeake, VA 23323
4 Beds
2.5 Baths
2,493 SqFt
Key Details
Sold Price $550,000
Property Type Single Family Home
Sub Type Detached
Listing Status Sold
Purchase Type For Sale
Square Footage 2,493 sqft
Price per Sqft $220
Subdivision Cumberland Farms
MLS Listing ID 10521439
Sold Date 03/28/24
Style Traditional
Bedrooms 4
Full Baths 2
Half Baths 1
HOA Fees $25/mo
HOA Y/N Yes
Year Built 2017
Annual Tax Amount $4,903
Lot Size 0.340 Acres
Property Description
Welcome home to this charming 2-story, 4 bedroom, 2.5 bath residence nestled in the Cumberland Farms neighborhood within the sought-after Grassfield district. Convenient to shopping, dining, and easy access to Hwy 17, this home offers both comfort and convenience. Discover a spacious open concept living area with a cozy fireplace and custom kitchen with island, granite countertops and breakfast nook. Upstairs, primary ensuite awaits, featuring vaulted ceilings, an area great for a home office, walk-in closets, and bath with deep tub and double sinks. Outside, the backyard is a true oasis, complete with a shed, pergola, custom installed fire pit, irrigation system and a fenced yard, offering privacy and endless opportunities for outdoor enjoyment. Additional highlights include the spacious garage, providing ample storage space. This home is ready to welcome you with its warmth and functionality.
Location
State VA
County Chesapeake
Area 32 - South Chesapeake
Zoning R12S
Rooms
Other Rooms Breakfast Area, Foyer, PBR with Bath, Pantry, Utility Room
Interior
Interior Features Bar, Cathedral Ceiling, Fireplace Gas-natural, Primary Sink-Double, Walk-In Attic, Walk-In Closet
Hot Water Electric
Heating Electric
Cooling Central Air
Flooring Carpet, Ceramic, Vinyl, Wood
Fireplaces Number 1
Equipment Cable Hookup, Ceiling Fan, Gar Door Opener
Appliance Dishwasher, Disposal, Dryer Hookup, Microwave, Elec Range, Refrigerator, Washer Hookup
Exterior
Exterior Feature Irrigation Control, Patio, Storage Shed
Parking Features Garage Att 2 Car, 4 Space, Driveway Spc
Garage Spaces 420.0
Garage Description 1
Fence Back Fenced, Wood Fence
Pool No Pool
Waterfront Description Not Waterfront
Roof Type Asphalt Shingle
Building
Story 2.0000
Foundation Slab
Sewer City/County
Water City/County
Schools
Elementary Schools Grassfield Elementary
Middle Schools Hugo A. Owens Middle
High Schools Grassfield
Others
Senior Community No
Ownership Simple
Disclosures Disclosure Statement, Pet on Premises
Special Listing Condition Disclosure Statement, Pet on Premises
Read Less
Want to know what your home might be worth? Contact us for a FREE valuation!

Our team is ready to help you sell your home for the highest possible price ASAP

© 2025 REIN, Inc. Information Deemed Reliable But Not Guaranteed
Bought with Atlantic Sotheby's International Realty





