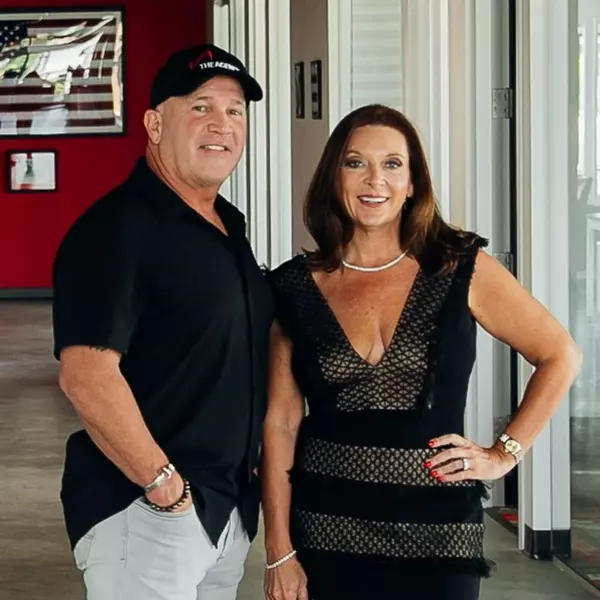$433,000
$435,000
0.5%For more information regarding the value of a property, please contact us for a free consultation.
1824 Emerald Sea DR Chesapeake, VA 23323
3 Beds
2 Baths
1,827 SqFt
Key Details
Sold Price $433,000
Property Type Single Family Home
Sub Type Detached
Listing Status Sold
Purchase Type For Sale
Square Footage 1,827 sqft
Price per Sqft $237
Subdivision Deer Crossing
MLS Listing ID 10517186
Sold Date 04/05/24
Style Ranch
Bedrooms 3
Full Baths 2
HOA Fees $40/mo
HOA Y/N Yes
Year Built 1997
Annual Tax Amount $3,400
Property Description
Beautiful ranch with waterview features open floor plan with vaulted ceilings, gas fireplace for cozy nights. French doors
lead to the deck with retractable awning & above ground pool with beautiful water view. Kitchen features Granite
countertops, granite sink, custom 42" cabinets with built in spice racks, stainless steal appliances & breakfast area perfect
for a "Pub Table" Primary bdrm features 2 closets & bath with vanity, soaking tub & walk in shower. Wood floors in main
living areas & tile in kitchen & baths makes for easy maintenance. Floored attic for xtra storage. New Nest thermostat, new
water heater. See this one 1st.
Location
State VA
County Chesapeake
Area 32 - South Chesapeake
Rooms
Other Rooms 1st Floor BR, 1st Floor Primary BR, Attic, Breakfast Area, Foyer, Loft, PBR with Bath, Utility Closet
Interior
Interior Features Bar, Cathedral Ceiling, Fireplace Gas-natural, Pull Down Attic Stairs, Window Treatments
Hot Water Gas
Heating Forced Hot Air
Cooling Central Air
Flooring Ceramic, Vinyl, Wood
Fireplaces Number 1
Equipment Cable Hookup, Ceiling Fan
Appliance Dishwasher, Disposal, Dryer, Microwave, Elec Range, Refrigerator, Washer
Exterior
Exterior Feature Deck, Rain Water Harvesting, Storage Shed
Parking Features Garage Att 2 Car, 2 Space, Driveway Spc
Garage Spaces 382.0
Garage Description 1
Fence Back Fenced, Wood Fence
Pool Above Ground Pool
Amenities Available Playgrounds
Waterfront Description Pond
View Water
Roof Type Asphalt Shingle
Building
Story 1.5000
Foundation Slab
Sewer City/County
Water City/County
Schools
Elementary Schools Grassfield Elementary
Middle Schools Hugo A. Owens Middle
High Schools Grassfield
Others
Senior Community No
Ownership Simple
Disclosures Disclosure Statement, Pet on Premises, Prop Owners Assoc
Special Listing Condition Disclosure Statement, Pet on Premises, Prop Owners Assoc
Read Less
Want to know what your home might be worth? Contact us for a FREE valuation!

Our team is ready to help you sell your home for the highest possible price ASAP

© 2025 REIN, Inc. Information Deemed Reliable But Not Guaranteed
Bought with The Agency





