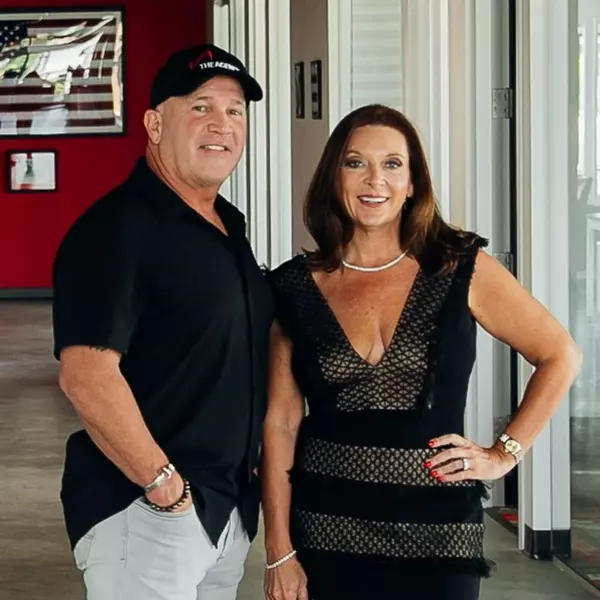$347,000
$337,000
3.0%For more information regarding the value of a property, please contact us for a free consultation.
102 W Heron CT Elizabeth City, NC 27909
3 Beds
2 Baths
2,118 SqFt
Key Details
Sold Price $347,000
Property Type Single Family Home
Sub Type Detached
Listing Status Sold
Purchase Type For Sale
Square Footage 2,118 sqft
Price per Sqft $163
Subdivision Sandbridge
MLS Listing ID 10520623
Sold Date 04/09/24
Style Ranch
Bedrooms 3
Full Baths 2
HOA Y/N No
Year Built 2004
Annual Tax Amount $1,634
Property Description
Beautiful home in the well sought after Sandbrige subdivision. This gorgeous home has it all! Lovely dine-in kitchen with plenty of cabinetry and access to the screened in porch which then goes to a deck and patio area. The living room has vaulted cieilings and fireplace. HUGE primary bedroom with a breathtaking attached bath. Fully equipped with a double bowl vanity, tiled shower and jetted tub. No problem for storage space with 2 large closets! Outside you'll stroll to a tranquil setting. View the fish ponds, enjoy days on the deck, patio or in the pool! Close proximity to the USCG base and township amendities but not in the city limits.
Location
State NC
County Pasquotank County
Area 215 - Pasquotank County Nc
Rooms
Other Rooms 1st Floor BR, 1st Floor Primary BR, Attic, Fin. Rm Over Gar, PBR with Bath, Porch, Screened Porch, Utility Room
Interior
Interior Features Fireplace Gas-propane, Walk-In Closet
Hot Water Electric
Heating Heat Pump
Cooling Central Air
Flooring Carpet, Ceramic, Laminate/LVP
Fireplaces Number 1
Appliance Dishwasher, Dryer Hookup, Microwave, Elec Range, Refrigerator, Washer Hookup
Exterior
Exterior Feature Deck, Patio, Storage Shed
Parking Features Garage Att 2 Car
Garage Spaces 484.0
Garage Description 1
Fence Wood Fence
Pool Above Ground Pool
Waterfront Description Not Waterfront
Roof Type Asphalt Shingle
Building
Story 1.5000
Foundation Crawl
Sewer Septic
Water City/County
Schools
Elementary Schools Weeksville Elementary
Middle Schools River Road Middle
High Schools Northeastern
Others
Senior Community No
Ownership Simple
Disclosures Deed Restrictions/Covenants, Pet on Premises
Special Listing Condition Deed Restrictions/Covenants, Pet on Premises
Read Less
Want to know what your home might be worth? Contact us for a FREE valuation!

Our team is ready to help you sell your home for the highest possible price ASAP

© 2025 REIN, Inc. Information Deemed Reliable But Not Guaranteed





