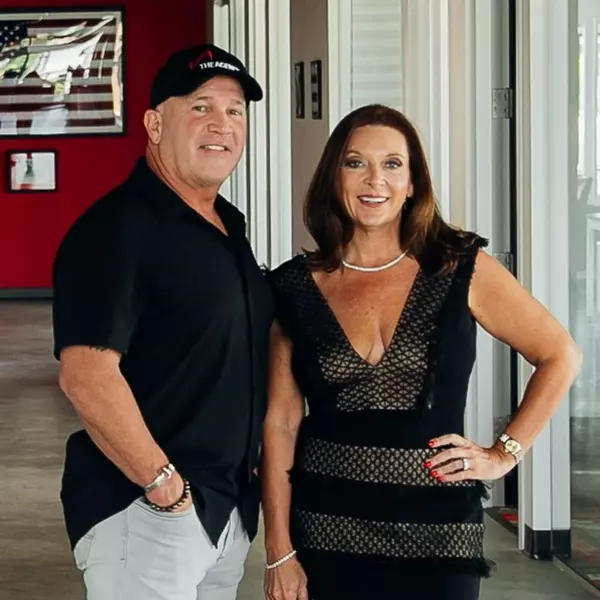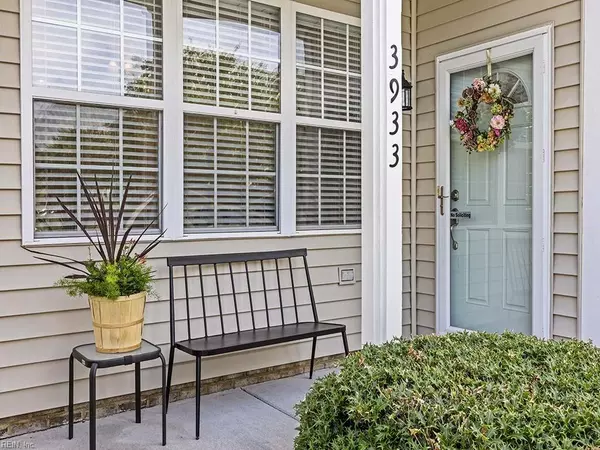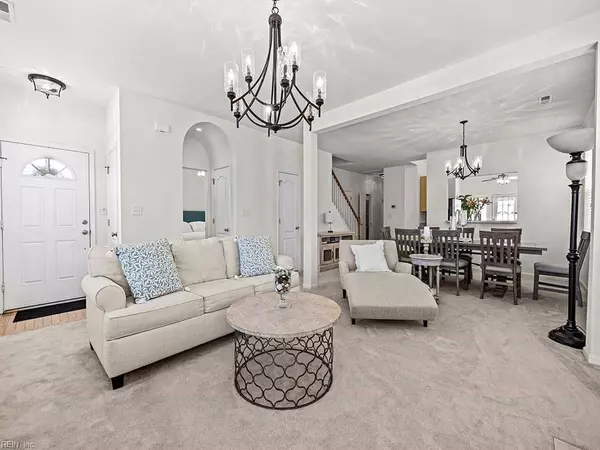$405,000
$395,000
2.5%For more information regarding the value of a property, please contact us for a free consultation.
3933 Dunneman DR Virginia Beach, VA 23462
3 Beds
2.5 Baths
2,100 SqFt
Key Details
Sold Price $405,000
Property Type Condo
Sub Type Condo
Listing Status Sold
Purchase Type For Sale
Square Footage 2,100 sqft
Price per Sqft $192
Subdivision Towne Square
MLS Listing ID 10538892
Sold Date 07/15/24
Style Transitional
Bedrooms 3
Full Baths 2
Half Baths 1
Condo Fees $160
HOA Fees $110/mo
HOA Y/N Yes
Year Built 2004
Annual Tax Amount $3,393
Property Description
Welcome to this pristine light-filled home at 3933 Dunneman Drive in Virginia Beach! Built in 2004 by Chesapeake Homes and situated on a prime lot, you'll have 2100 square feet to enjoy, plus a rear-loading 2 car garage. Downstairs is a generous living room, dining room, eat-in kitchen, half bathroom, and the primary bedroom with a private bathroom. Upstairs is an additional living space with a wet bar, ice maker + wine fridge; plus two more bedrooms, a full bathroom, and a balcony. Association includes a fabulous pool, exercise room, clubhouse, ground maintenance, and trash pickup. Amazing low maintenance opportunity in a fantastic location - the perfect option for those with discerning taste!
Location
State VA
County Virginia Beach
Area 47 - South Central 2 Virginia Beach
Rooms
Other Rooms 1st Floor BR, Attic, Balcony, Breakfast Area, PBR with Bath, Pantry
Interior
Interior Features Bar, Fireplace Gas-natural, Primary Sink-Double, Pull Down Attic Stairs, Scuttle Access, Walk-In Closet
Hot Water Gas
Heating Nat Gas
Cooling Central Air
Flooring Carpet, Laminate/LVP
Fireplaces Number 1
Appliance Dishwasher, Disposal, Dryer, Dryer Hookup, Microwave, Elec Range, Refrigerator, Washer, Washer Hookup
Exterior
Parking Features Garage Att 2 Car, 2 Space, Driveway Spc, Street
Garage Description 1
Fence Decorative, Privacy
Pool No Pool
Amenities Available Clubhouse, Exercise Rm, Ground Maint, Playgrounds, Pool, Trash Pickup
Waterfront Description Not Waterfront
Roof Type Asphalt Shingle
Building
Story 2.0000
Foundation Slab
Sewer City/County
Water City/County
Schools
Elementary Schools White Oaks Elementary
Middle Schools Larkspur Middle
High Schools Green Run
Others
Senior Community No
Ownership Condo
Disclosures Disclosure Statement, Esign-No, Pet on Premises
Special Listing Condition Disclosure Statement, Esign-No, Pet on Premises
Read Less
Want to know what your home might be worth? Contact us for a FREE valuation!

Our team is ready to help you sell your home for the highest possible price ASAP

© 2025 REIN, Inc. Information Deemed Reliable But Not Guaranteed
Bought with The Agency





