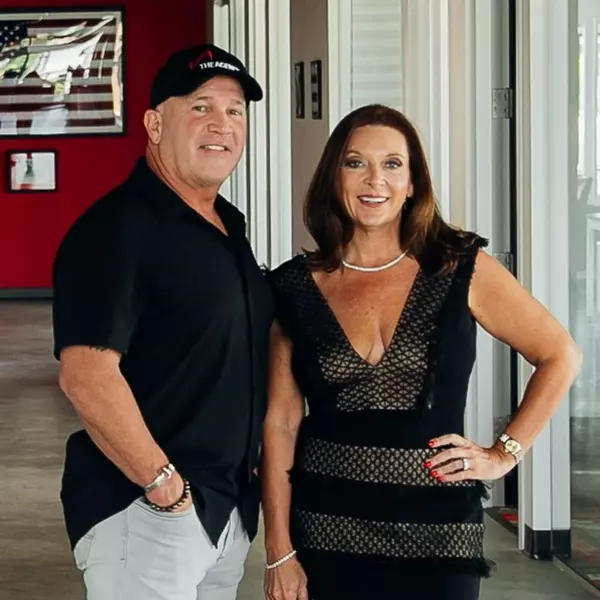$430,500
$424,900
1.3%For more information regarding the value of a property, please contact us for a free consultation.
15104 Sundew DR Carrollton, VA 23314
4 Beds
2.5 Baths
2,179 SqFt
Key Details
Sold Price $430,500
Property Type Single Family Home
Sub Type Detached
Listing Status Sold
Purchase Type For Sale
Square Footage 2,179 sqft
Price per Sqft $197
Subdivision Carrollton Meadows
MLS Listing ID 10541587
Sold Date 08/19/24
Style Traditional
Bedrooms 4
Full Baths 2
Half Baths 1
HOA Fees $15/mo
HOA Y/N Yes
Year Built 2002
Annual Tax Amount $2,775
Property Description
Welcome to this stunning modern home in Carrollton Meadows! Nestled in the back of the neighborhood on a corner lot, this home features 4 bedroom, 2.5 bathrooms, and an office space perfect for remote work or study. Enjoy the spacious living room, ideal for gatherings and relaxation. The updated kitchen boasts granite countertops and newer cabinets and appliances, offering both style and functionality. The primary suite is a true retreat, complete with vaulted ceilings and a walk-in closet. Relax on the covered front patio and appreciate the central location, providing easy access to local amenities and conveniences. The large detached shed is perfect for all your outdoor toys! Don't miss out on this beauty!
Location
State VA
County Isle Of Wight County
Area 65 - Isle Of Wight - North
Zoning UR
Rooms
Other Rooms Attic, Breakfast Area, Fin. Rm Over Gar, Foyer, PBR with Bath, Office/Study, Pantry, Porch, Workshop
Interior
Interior Features Fireplace Gas-natural, Primary Sink-Double, Pull Down Attic Stairs, Walk-In Closet, Window Treatments
Hot Water Electric
Heating Forced Hot Air, Nat Gas, Programmable Thermostat
Cooling Central Air
Flooring Carpet, Ceramic, Laminate/LVP
Fireplaces Number 1
Equipment Attic Fan, Cable Hookup, Ceiling Fan, Gar Door Opener, Jetted Tub, Satellite Dish
Appliance Dishwasher, Disposal, Dryer, Microwave, Elec Range, Refrigerator, Washer
Exterior
Exterior Feature Corner, Patio, Storage Shed
Parking Features Garage Att 2 Car, Multi Car, Driveway Spc
Garage Spaces 420.0
Garage Description 1
Fence Back Fenced
Pool No Pool
Waterfront Description Not Waterfront
Roof Type Asphalt Shingle
Building
Story 2.0000
Foundation Slab
Sewer City/County
Water City/County
Schools
Elementary Schools Carrollton Elementary
Middle Schools Smithfield Middle
High Schools Smithfield
Others
Senior Community No
Ownership Simple
Disclosures Disclosure Statement
Special Listing Condition Disclosure Statement
Read Less
Want to know what your home might be worth? Contact us for a FREE valuation!

Our team is ready to help you sell your home for the highest possible price ASAP

© 2025 REIN, Inc. Information Deemed Reliable But Not Guaranteed
Bought with BHHS RW Towne Realty





