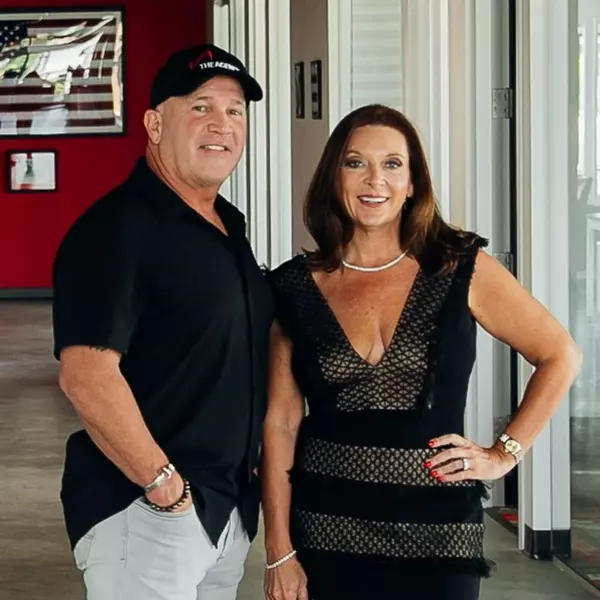$700,656
$629,900
11.2%For more information regarding the value of a property, please contact us for a free consultation.
5045 Annapolis DR Chesapeake, VA 23321
4 Beds
2.5 Baths
3,105 SqFt
Key Details
Sold Price $700,656
Property Type Single Family Home
Sub Type Detached
Listing Status Sold
Purchase Type For Sale
Square Footage 3,105 sqft
Price per Sqft $225
Subdivision Jolliff Landing At Western Branch
MLS Listing ID 10521174
Sold Date 10/15/24
Style Traditional,Transitional
Bedrooms 4
Full Baths 2
Half Baths 1
HOA Fees $80/mo
HOA Y/N Yes
Year Built 2024
Annual Tax Amount $4,400
Property Sub-Type Detached
Property Description
The Estates at Jolliff Landing is a charming neighborhood boasting single-family homes with covered porches, lush gathering spaces, an assortment of yard games, a playground, water features, a sports field, bike/walking paths, a community center, a swimming pool, and tree-lined sidewalks. The Rosewood floor plan offers open-concept living. With grand features like James Hardie Plank siding, a covered porch, gourmet kitchen with granite & stainless steel appliances, this home can be a 4005 sq ft with a finished 3rd floor (900 sq ft bed & bath) as an upgrade option, standard screened porch, two extra large walk-in closets in PBR. You also have the option to build any variety of our models and completely customize them to suit your lifestyle. Call today for more information! Model Home Open 12-5 PM Daily at 5040 Corolla Drive, Chesapeake, VA 23321. Builder is offering 1% CCA & $15,000 buyer incentive (used at buyer's discretion) when using one of our preferred lenders.
Location
State VA
County Chesapeake
Area 33 - West Chesapeake
Zoning RES
Rooms
Other Rooms Attic, Breakfast Area, Foyer, PBR with Bath, Pantry, Porch, Screened Porch, Utility Room
Interior
Interior Features Fireplace Gas-natural, Perm Attic Stairs, Primary Sink-Double, Walk-In Attic, Walk-In Closet
Hot Water Gas
Heating Forced Hot Air, Zoned
Cooling Central Air, Zoned
Flooring Carpet, Ceramic, Wood
Fireplaces Number 1
Equipment Cable Hookup, Ceiling Fan, Security Sys
Appliance Dishwasher, Dryer Hookup, Microwave, Washer Hookup
Exterior
Exterior Feature Patio
Parking Features Garage Att 2 Car, Multi Car, Driveway Spc, Street
Garage Spaces 400.0
Garage Description 1
Fence None
Pool No Pool
Amenities Available Clubhouse, Exercise Rm, Playgrounds, Pool
Waterfront Description Not Waterfront
Roof Type Asphalt Shingle
Accessibility Level Flooring
Building
Story 3.0000
Foundation Slab
Sewer City/County
Water City/County
New Construction 1
Schools
Elementary Schools Western Branch Primary
Middle Schools Western Branch Middle
High Schools Western Branch
Others
Senior Community No
Ownership Simple
Disclosures Contract Owner, Exempt from Disclosure/Disclaimer, Occupancy Permit, Prop Owners Assoc
Special Listing Condition Contract Owner, Exempt from Disclosure/Disclaimer, Occupancy Permit, Prop Owners Assoc
Read Less
Want to know what your home might be worth? Contact us for a FREE valuation!

Our team is ready to help you sell your home for the highest possible price ASAP

© 2025 REIN, Inc. Information Deemed Reliable But Not Guaranteed
Bought with The Agency

