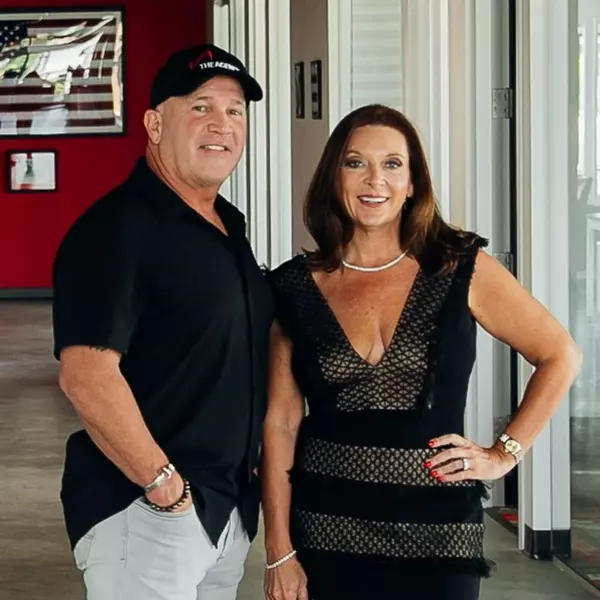$450,000
$435,000
3.4%For more information regarding the value of a property, please contact us for a free consultation.
91 Stonehurst RD Hampton, VA 23669
4 Beds
2.5 Baths
2,521 SqFt
Key Details
Sold Price $450,000
Property Type Single Family Home
Sub Type Detached
Listing Status Sold
Purchase Type For Sale
Square Footage 2,521 sqft
Price per Sqft $178
Subdivision All Others Area 102
MLS Listing ID 10548665
Sold Date 10/18/24
Style Ranch
Bedrooms 4
Full Baths 2
Half Baths 1
HOA Fees $40/mo
HOA Y/N Yes
Year Built 2017
Annual Tax Amount $5,367
Lot Size 0.275 Acres
Property Sub-Type Detached
Property Description
Welcome to this beautiful ranch home featuring 4 bedrooms. The 4th bedroom is a versatile bonus room over the garage that can also serve as a home office, playroom or guest suite. With 2.5 bathrooms this home offers ample space for comfortable living. The kitchen is a chef's dream, boasting granite countertops, double wall ovens, a wine fridge and under-cabinet lighting. The open layout seamlessly connects the kitchen to the living areas, creating an inviting space for gatherings and family time. The primary bedroom is a true retreat, highlighted by a tray ceiling that adds an elegant touch. Outside, the fenced yard provides privacy and is equipped with a full sprinkler system to keep your lawn lush and green. There is even a dehumidifier in the crawl space. This home is perfect for both relaxation and entertaining. Come and see all that this wonderful property has to offer!
Location
State VA
County Hampton
Area 102 - Hampton West
Zoning R13
Rooms
Other Rooms 1st Floor Primary BR, Breakfast Area, Fin. Rm Over Gar, PBR with Bath, Pantry, Porch
Interior
Interior Features Fireplace Gas-natural, Primary Sink-Double, Walk-In Closet, Window Treatments
Hot Water Gas
Heating Forced Hot Air, Nat Gas, Programmable Thermostat, Zoned
Cooling Central Air, Zoned
Flooring Carpet, Vinyl, Wood
Fireplaces Number 1
Equipment Cable Hookup, Ceiling Fan, Gar Door Opener, Security Sys
Appliance Dishwasher, Disposal, Dryer, Microwave, Gas Range, Refrigerator, Washer
Exterior
Exterior Feature Cul-De-Sac, Inground Sprinkler
Parking Features Garage Att 2 Car, Driveway Spc, Street
Garage Spaces 480.0
Garage Description 1
Fence Back Fenced, Full, Privacy
Pool No Pool
Waterfront Description Not Waterfront
Roof Type Asphalt Shingle
Accessibility Front-mounted Range Controls, Main Floor Laundry
Building
Story 1.0000
Foundation Crawl
Sewer City/County
Water City/County
Schools
Elementary Schools Captain John Smith Elementary
Middle Schools C. Alton Lindsay Middle
High Schools Phoebus
Others
Senior Community No
Ownership Simple
Disclosures Common Interest Community, Disclosure Statement
Special Listing Condition Common Interest Community, Disclosure Statement
Read Less
Want to know what your home might be worth? Contact us for a FREE valuation!

Our team is ready to help you sell your home for the highest possible price ASAP

© 2025 REIN, Inc. Information Deemed Reliable But Not Guaranteed
Bought with Keller Williams Elite-Peninsula

