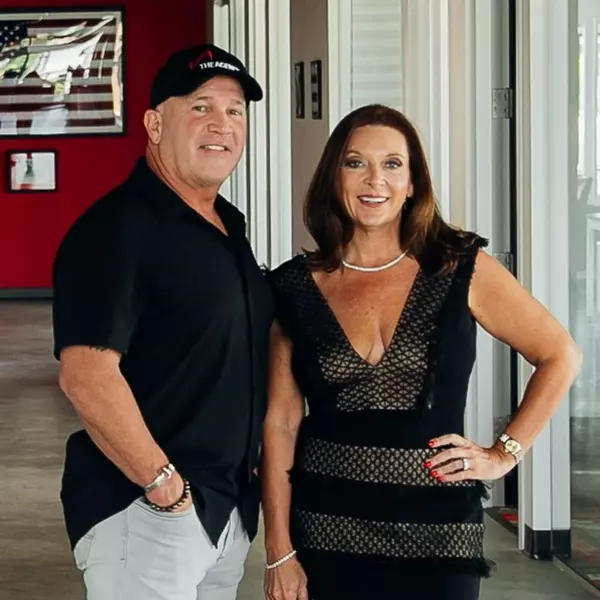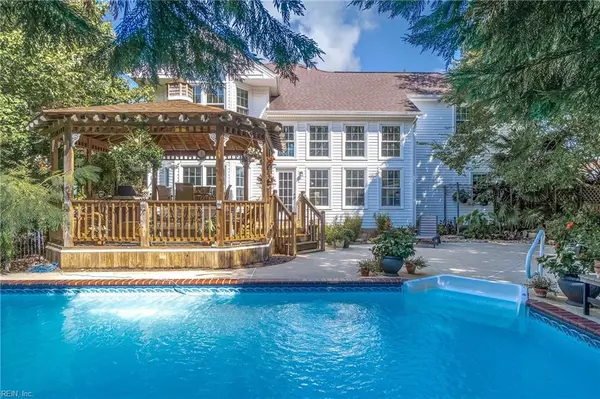$695,000
$700,000
0.7%For more information regarding the value of a property, please contact us for a free consultation.
669 Corby Glen AVE Chesapeake, VA 23322
4 Beds
2.5 Baths
3,291 SqFt
Key Details
Sold Price $695,000
Property Type Single Family Home
Sub Type Detached
Listing Status Sold
Purchase Type For Sale
Square Footage 3,291 sqft
Price per Sqft $211
Subdivision The Lakes Of Etheridge
MLS Listing ID 10552110
Sold Date 12/09/24
Style Traditional,Transitional
Bedrooms 4
Full Baths 2
Half Baths 1
HOA Y/N No
Year Built 1997
Annual Tax Amount $5,779
Lot Size 0.354 Acres
Property Description
Discover this stunning 2-story, all-brick traditional home, located in the highly sought-after Hickory school district. With 4 bedrooms, 2.5 baths, and 3,291 square feet, this home is the epitome of spacious living. The kitchen is a dream come true with its vast layout and beautiful white cabinets. Step outside into your own personal oasis, a backyard made for relaxation and entertaining! Take a dip in the gorgeous in-ground pool, unwind in the cozy gazebo, and enjoy the serenity of a koi fish pond tucked away in the corner. It's hard to believe you are even in a neighborhood! Plus, you are just minutes away from fantastic restaurants and easy access to the highway. This home offers a perfect blend of luxury and convenience - come see it today!
Location
State VA
County Chesapeake
Area 32 - South Chesapeake
Zoning R15S
Rooms
Other Rooms 1st Floor BR, Attic, Breakfast Area, Foyer, PBR with Bath, Office/Study, Pantry, Porch, Unfin.Rm Over Gar, Utility Room
Interior
Interior Features Bar, Fireplace Gas-natural, Primary BR FP, Primary Sink-Double, Walk-In Attic, Walk-In Closet
Hot Water Gas
Heating Nat Gas
Cooling Central Air
Flooring Carpet, Laminate/LVP, Wood
Fireplaces Number 2
Equipment Cable Hookup, Ceiling Fan, Gar Door Opener, Jetted Tub
Appliance Dishwasher, Disposal, Dryer, Microwave, Gas Range, Refrigerator, Washer
Exterior
Exterior Feature Corner, Cul-De-Sac, Deck, Gazebo, Inground Sprinkler, Patio
Parking Features Garage Att 2 Car, 4 Space, Street
Garage Description 1
Fence Back Fenced, Privacy, Wood Fence
Pool In Ground Pool
Waterfront Description Not Waterfront
Roof Type Asphalt Shingle
Building
Story 2.0000
Foundation Crawl
Sewer City/County
Water City/County
Schools
Elementary Schools Butts Road Intermediate
Middle Schools Hickory Middle
High Schools Hickory
Others
Senior Community No
Ownership Simple
Disclosures Disclosure Statement, Pet on Premises
Special Listing Condition Disclosure Statement, Pet on Premises
Read Less
Want to know what your home might be worth? Contact us for a FREE valuation!

Our team is ready to help you sell your home for the highest possible price ASAP

© 2025 REIN, Inc. Information Deemed Reliable But Not Guaranteed
Bought with BHHS RW Towne Realty





