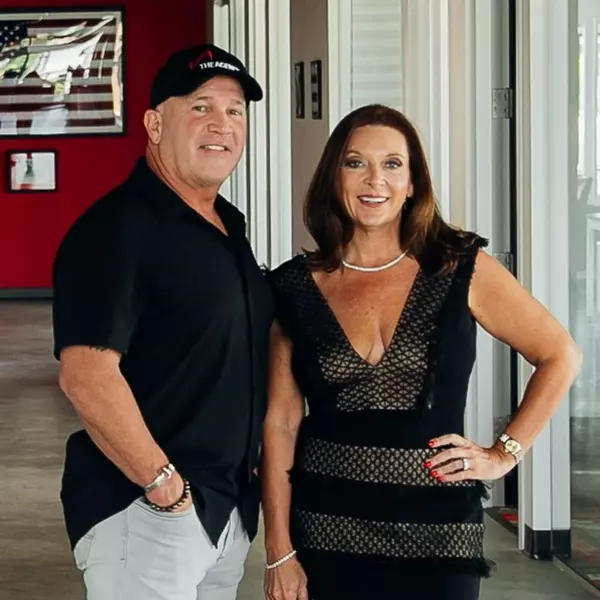$405,000
$399,900
1.3%For more information regarding the value of a property, please contact us for a free consultation.
3120 Lorraine AVE Norfolk, VA 23509
5 Beds
2 Baths
2,600 SqFt
Key Details
Sold Price $405,000
Property Type Single Family Home
Sub Type Detached
Listing Status Sold
Purchase Type For Sale
Square Footage 2,600 sqft
Price per Sqft $155
Subdivision Lafayette Res Park
MLS Listing ID 10557383
Sold Date 12/13/24
Style Bungalow,Craftsman
Bedrooms 5
Full Baths 2
HOA Y/N No
Year Built 1907
Annual Tax Amount $4,200
Lot Size 6,534 Sqft
Property Sub-Type Detached
Property Description
Early 1900's Craftsman Bungalow, with many big ticket updates and a ton of character! Dream wrap-around porch expands your living space for 3 seasons! Gorgeous 1st floor foyer leads to living room, dining room, kitchen, 3 large bedrooms and full bath. Original pine floors! Tall ceilings and picture-rail trim! Transom windows above bedroom doors add to the classic charm! Upstairs is a separate deeded and permitted apartment w/2 bedrooms, full bath, living room and kitchen with its own private entrance. Great income property potential, teenager space or whatever your family needs! 2021 updates include: electrical system updated, new gas boiler and instant hot water, new garage doors and garage roof, new dishwasher. 2022 updates include: new house roof, new heat pumps with air conditioning for upstairs and downstairs, crawl vapor barrier and dehumidifier, 2nd floor kitchen and bathroom renovated. All of this PLUS a spacious 2-car detached garage with attached studio space.
Location
State VA
County Norfolk
Area 11 - West Norfolk
Zoning R-8
Rooms
Other Rooms 1st Floor BR, 1st Floor Primary BR, Foyer, In-Law Suite, Porch
Interior
Hot Water Gas
Heating Electric, Heat Pump, Heat Pump W/A, Radiator
Cooling Central Air, Heat Pump, Heat Pump W/A
Flooring Ceramic, Wood
Fireplaces Number 1
Appliance Dishwasher, Dryer Hookup, Elec Range, Refrigerator, Washer Hookup
Exterior
Parking Features Garage Det 2 Car
Garage Spaces 572.0
Garage Description 1
Fence None, Partial, Privacy
Pool No Pool
Waterfront Description Not Waterfront
Roof Type Asphalt Shingle
Building
Story 2.0000
Foundation Basement
Sewer City/County
Water City/County
Schools
Elementary Schools Lindenwood Elementary
Middle Schools Norview Middle
High Schools Maury
Others
Senior Community No
Ownership Simple
Disclosures Disclosure Statement
Special Listing Condition Disclosure Statement
Read Less
Want to know what your home might be worth? Contact us for a FREE valuation!

Our team is ready to help you sell your home for the highest possible price ASAP

© 2025 REIN, Inc. Information Deemed Reliable But Not Guaranteed
Bought with The Agency

