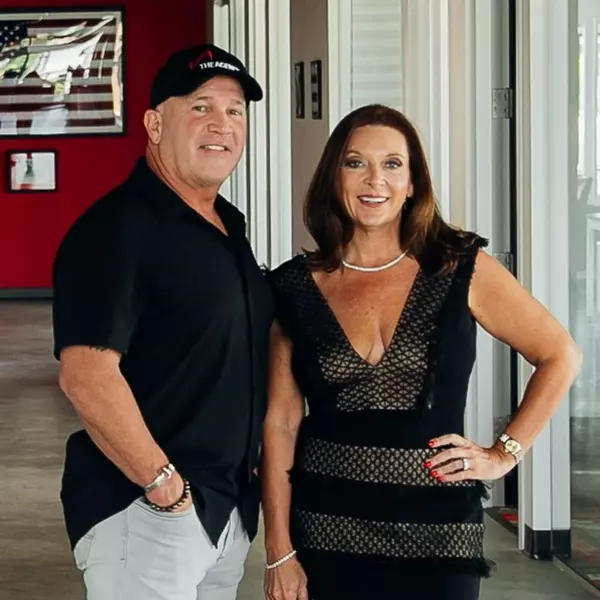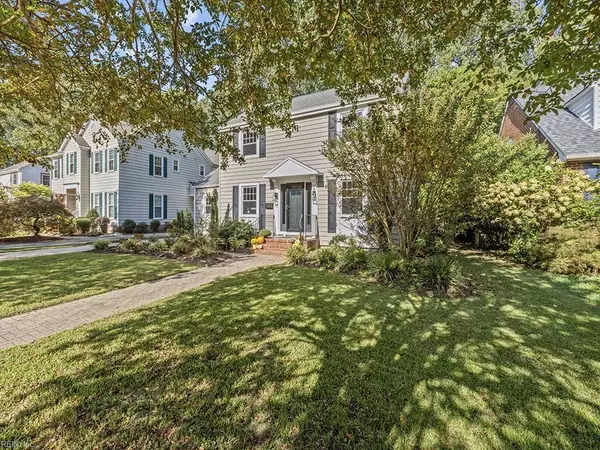$473,000
$473,000
For more information regarding the value of a property, please contact us for a free consultation.
15 Stratford RD Newport News, VA 23601
4 Beds
2.5 Baths
2,347 SqFt
Key Details
Sold Price $473,000
Property Type Single Family Home
Sub Type Detached
Listing Status Sold
Purchase Type For Sale
Square Footage 2,347 sqft
Price per Sqft $201
Subdivision Brandon Heights
MLS Listing ID 10553949
Sold Date 12/17/24
Style Traditional
Bedrooms 4
Full Baths 2
Half Baths 1
HOA Y/N No
Year Built 1941
Annual Tax Amount $5,422
Property Description
Don't miss this EXQUISITE home in the heart of sought-after Brandon Heights, situated on a quiet road, surrounded by blooming foliage. This character-filled, open-floor-plan beauty has great spaces for ENTERTAINING. The RENOVATED Kitchen is bright and airy and has a Walk-in Pantry, updated cabinets, QUARTZ countertops, and STAINLESS appliances. Bar seating opens to the Dining Area. The rich grain of hardwood floors warms most rooms. An inviting FIREPLACE welcomes you to the Living Room; and the Family Room boasts built-in shelving with a remote-controlled TV lift, LVP flooring; and it opens to an expansive deck and a fully FENCED backyard with shed. A private first floor home OFFICE with exposed brick and separate entrance is perfect for the teleworker. The Laundry Room is on the first floor with a separate entry and tons of STORAGE. The Primary Bedroom is large with an ENSUITE bathroom. The attic offers plenty of storage as well. This one is SPOTLESS, ready, and waiting for YOU!
Location
State VA
County Newport News
Area 108 - Newport News Midtown West
Zoning R2
Rooms
Other Rooms Attic, Breakfast Area, Office/Study, Pantry, Porch, Utility Room
Interior
Interior Features Bar, Fireplace Wood, Pull Down Attic Stairs, Window Treatments
Hot Water Electric
Heating Forced Hot Air, Heat Pump, Nat Gas, Zoned
Cooling Central Air, Heat Pump, Zoned
Flooring Ceramic, Vinyl, Wood
Fireplaces Number 1
Equipment Attic Fan, Cable Hookup, Ceiling Fan
Appliance Dishwasher, Dryer, Microwave, Gas Range, Refrigerator, Washer
Exterior
Exterior Feature Deck, Storage Shed
Parking Features Off Street, Driveway Spc, Street
Fence Back Fenced, Wood Fence
Pool No Pool
Waterfront Description Not Waterfront
View City
Roof Type Asphalt Shingle
Building
Story 2.0000
Foundation Crawl
Sewer City/County
Water City/County
Schools
Elementary Schools Hilton Elementary
Middle Schools Homer L. Hines Middle
High Schools Warwick
Others
Senior Community No
Ownership Simple
Disclosures Disclosure Statement
Special Listing Condition Disclosure Statement
Read Less
Want to know what your home might be worth? Contact us for a FREE valuation!

Our team is ready to help you sell your home for the highest possible price ASAP

© 2025 REIN, Inc. Information Deemed Reliable But Not Guaranteed
Bought with Keller Williams Richmond West




