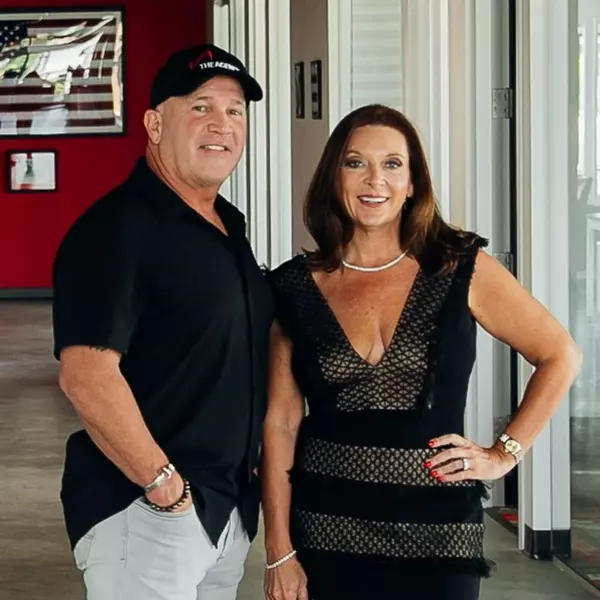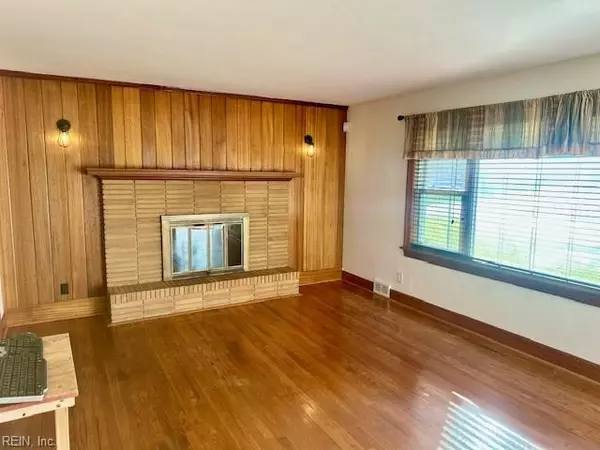$285,000
$285,000
For more information regarding the value of a property, please contact us for a free consultation.
301 Charlotte DR Portsmouth, VA 23701
3 Beds
1.5 Baths
1,715 SqFt
Key Details
Sold Price $285,000
Property Type Single Family Home
Sub Type Detached
Listing Status Sold
Purchase Type For Sale
Square Footage 1,715 sqft
Price per Sqft $166
Subdivision Elizabeth Acres
MLS Listing ID 10560373
Sold Date 12/19/24
Style Ranch
Bedrooms 3
Full Baths 1
Half Baths 1
HOA Y/N No
Year Built 1959
Annual Tax Amount $3,085
Lot Size 10,018 Sqft
Property Description
Beautifully maintained corner lot ranch! Freshly painted throughout, gas logs, converted garage, roof 2018, leafless gutters, hot water heater only 2 years old! Pull down attic with plenty of storage. Alarm system and flag pole convey. Nice backyard with huge detached 1.5 car garage that includes plenty of storage and automatic door opener! Unfinished sunroom on back of the home that can easily be finished! Termite inspection complete and will provide clear letter at closing.
Location
State VA
County Portsmouth
Area 21 - Central Portsmouth
Zoning UR
Rooms
Other Rooms 1st Floor BR, Attic, Breakfast Area, Converted Gar, Sun Room, Workshop
Interior
Interior Features Fireplace Gas-natural, Pull Down Attic Stairs, Window Treatments
Hot Water Gas
Heating Forced Hot Air, Nat Gas, Radiant
Cooling Central Air
Flooring Carpet, Ceramic, Wood
Fireplaces Number 1
Equipment Cable Hookup, Ceiling Fan, Gar Door Opener, Security Sys
Appliance Dishwasher, Dryer, Dryer Hookup, Microwave, Gas Range, Refrigerator, Washer, Washer Hookup
Exterior
Exterior Feature Corner, Storage Shed, Well
Parking Features Garage Det 1 Car, Driveway Spc
Garage Description 1
Fence Back Fenced, Chain Link, Privacy
Pool No Pool
Waterfront Description Not Waterfront
Roof Type Asphalt Shingle
Building
Story 1.0000
Foundation Crawl
Sewer City/County
Water City/County
Schools
Elementary Schools Hodges Manor Elementary
Middle Schools William E. Waters Middle
High Schools Manor High
Others
Senior Community No
Ownership Simple
Disclosures Disclosure Statement
Special Listing Condition Disclosure Statement
Read Less
Want to know what your home might be worth? Contact us for a FREE valuation!

Our team is ready to help you sell your home for the highest possible price ASAP

© 2025 REIN, Inc. Information Deemed Reliable But Not Guaranteed
Bought with Swell Real Estate Co.





