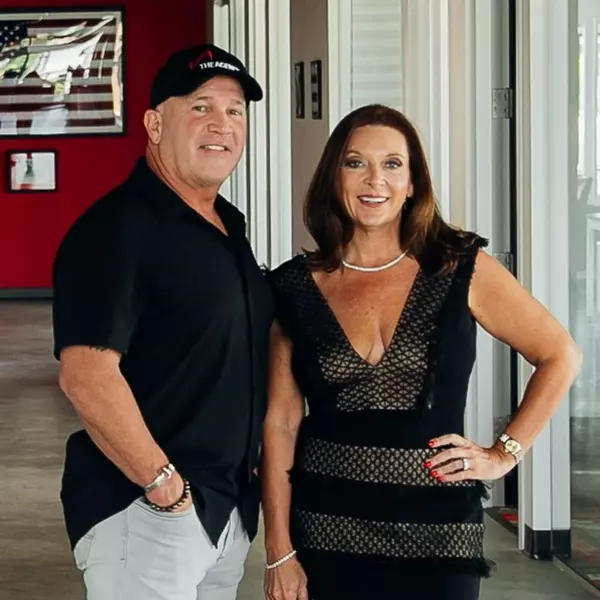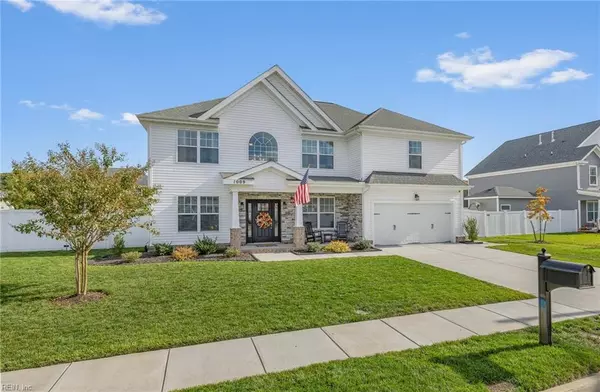$740,000
$740,000
For more information regarding the value of a property, please contact us for a free consultation.
1009 Loutro CT Chesapeake, VA 23322
6 Beds
3 Baths
3,326 SqFt
Key Details
Sold Price $740,000
Property Type Single Family Home
Sub Type Detached
Listing Status Sold
Purchase Type For Sale
Square Footage 3,326 sqft
Price per Sqft $222
Subdivision All Others Area 32
MLS Listing ID 10558500
Sold Date 12/19/24
Style Contemp,Transitional
Bedrooms 6
Full Baths 3
HOA Fees $20/mo
HOA Y/N Yes
Year Built 2021
Annual Tax Amount $5,843
Lot Size 10,018 Sqft
Property Description
Welcome to this 6 bedroom, 3 bathroom home that's better than new construction without the wait! Loads of upgrades in this meticulously maintained property. Formal dining, flex space, 1st floor bedroom & full bathroom, great room opens up to the eat-in kitchen w/ white shaker soft close cabinets, picket tile backsplash, quartz countertops, a gas stove & more! The stairs have hardwood treads leading up to the 2nd floor w/ 4 guest bedrooms, laundry room & the spacious primary has a sitting area, large custom closet from Closet Factory, an en-suite bathroom w/ dual sinks, full tile shower w/ frameless glass door and a soaking tub to relax in! If you enjoy entertaining, the backyard is decked out w/ a covered pavilion featuring a dream outdoor kitchen and cozy natural gas fireplace to keep you warm on the upcoming cold nights. Completely move-in ready!
Location
State VA
County Chesapeake
Area 32 - South Chesapeake
Zoning R10S
Rooms
Other Rooms 1st Floor BR, Attic, Breakfast Area, Foyer, PBR with Bath, Office/Study, Pantry, Porch
Interior
Interior Features Fireplace Gas-natural, Primary Sink-Double, Pull Down Attic Stairs, Walk-In Closet
Hot Water Gas
Heating Nat Gas, Programmable Thermostat
Cooling Central Air
Flooring Carpet, Ceramic, Laminate/LVP
Fireplaces Number 2
Equipment Attic Fan, Cable Hookup, Ceiling Fan, Gar Door Opener
Appliance Dishwasher, Disposal, Dryer Hookup, Microwave, Gas Range, Washer Hookup
Exterior
Exterior Feature Cul-De-Sac, Inground Sprinkler, Irrigation Control, Patio, Storage Shed, Well
Parking Features Garage Att 2 Car, Driveway Spc, Street
Garage Spaces 400.0
Garage Description 1
Fence Back Fenced, Full, Privacy
Pool No Pool
Waterfront Description Not Waterfront
Roof Type Asphalt Shingle
Building
Story 2.0000
Foundation Slab
Sewer City/County
Water City/County
Schools
Elementary Schools Great Bridge Intermediate
Middle Schools Great Bridge Middle
High Schools Great Bridge
Others
Senior Community No
Ownership Simple
Disclosures Disclosure Statement, Pet on Premises, Resale Certif Req
Special Listing Condition Disclosure Statement, Pet on Premises, Resale Certif Req
Read Less
Want to know what your home might be worth? Contact us for a FREE valuation!

Our team is ready to help you sell your home for the highest possible price ASAP

© 2025 REIN, Inc. Information Deemed Reliable But Not Guaranteed
Bought with Howard Hanna Real Estate Services





