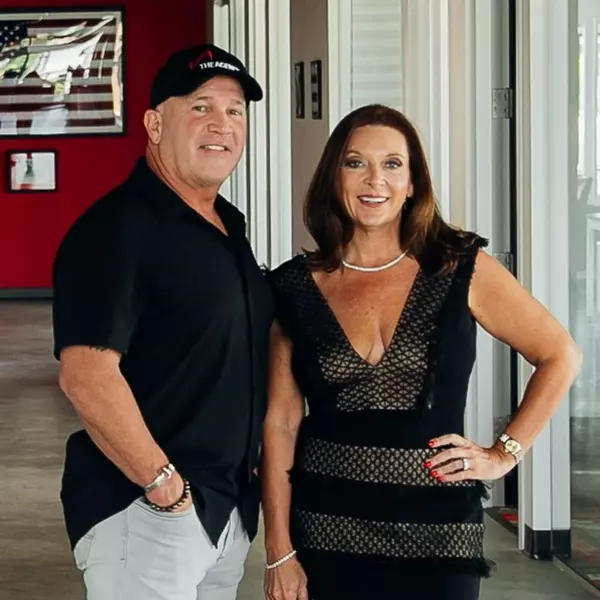$460,000
$450,000
2.2%For more information regarding the value of a property, please contact us for a free consultation.
236 E McGinnis Cir Norfolk, VA 23502
3 Beds
2 Baths
1,823 SqFt
Key Details
Sold Price $460,000
Property Type Single Family Home
Sub Type Detached
Listing Status Sold
Purchase Type For Sale
Square Footage 1,823 sqft
Price per Sqft $252
Subdivision River Forrest Shores
MLS Listing ID 10558890
Sold Date 01/07/25
Style Ranch
Bedrooms 3
Full Baths 2
HOA Y/N No
Year Built 1957
Annual Tax Amount $4,146
Lot Size 0.430 Acres
Property Description
Welcome to 236 E McGinnis Cir—this 3-bed, 2-bath, 1823 sqft brick ranch offers timeless appeal with modern functionality, ideal for buyers seeking serene river views (& no flood required). Nestled along Noseh's Creek, on the Elizabeth River, this home boasts a spacious flex room addition that captures abundant natural light and panoramic water views which can also be seen from the kitchen, dining room and rear bedroom. Beautifully maintained natural oak hardwood floors, updated baths, updated PVC drain lines, reverse osmosis/whole-house water softener and updated windows provide peace of mind. The tastefully landscaped backyard is primed for outdoor enjoyment—coupled with low maintain gutter guards, TREK decking, storage shed, well & irrigation system, and a built-in generator. Centrally located near military bases, major highway access, shopping, this home blends tranquility with accessibility. Don't miss the opportunity to make this riverside gem yours! OPEN HOUSE FRI 3-5 & SAT 10-3.
Location
State VA
County Norfolk
Area 12 - East Norfolk
Zoning SF6
Rooms
Other Rooms 1st Floor BR, 1st Floor Primary BR, Attic, Breakfast Area, Porch, Spare Room
Interior
Interior Features Fireplace Gas-natural, Primary Sink-Double, Pull Down Attic Stairs
Hot Water Electric
Heating Forced Hot Air, Nat Gas, Programmable Thermostat
Cooling Central Air
Flooring Ceramic, Wood
Fireplaces Number 1
Equipment Backup Generator, Cable Hookup, Ceiling Fan, Gar Door Opener, Water Softener
Appliance Dishwasher, Dryer, Dryer Hookup, Microwave, Range, Washer, Washer Hookup
Exterior
Exterior Feature Deck, Inground Sprinkler, Storage Shed, Well
Parking Features Garage Att 1 Car, 4 Space, Driveway Spc, Street
Garage Spaces 334.0
Garage Description 1
Fence Back Fenced, Chain Link
Pool No Pool
Waterfront Description River,Tidal
Roof Type Asphalt Shingle
Accessibility Grab bars, Level Flooring, Pocket Doors
Building
Story 1.0000
Foundation Crawl
Sewer City/County
Water City/County
Schools
Elementary Schools Fairlawn Elementary
Middle Schools Lake Taylor School
High Schools Bt Washington
Others
Senior Community No
Ownership Simple
Disclosures Disclosure Statement
Special Listing Condition Disclosure Statement
Read Less
Want to know what your home might be worth? Contact us for a FREE valuation!

Our team is ready to help you sell your home for the highest possible price ASAP

© 2025 REIN, Inc. Information Deemed Reliable But Not Guaranteed
Bought with The Real Estate Group





