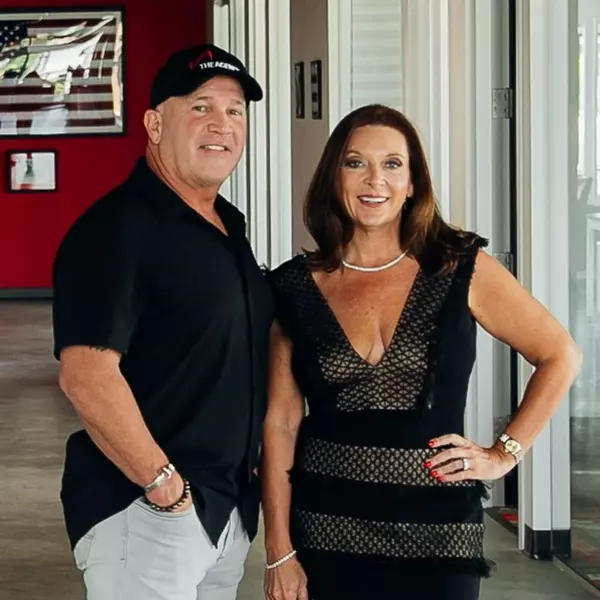$1,625,000
$1,625,000
For more information regarding the value of a property, please contact us for a free consultation.
1513 W Little Neck RD Virginia Beach, VA 23452
6 Beds
3.5 Baths
4,804 SqFt
Key Details
Sold Price $1,625,000
Property Type Single Family Home
Sub Type Detached
Listing Status Sold
Purchase Type For Sale
Square Footage 4,804 sqft
Price per Sqft $338
Subdivision Sea Breeze Farms
MLS Listing ID 10575511
Sold Date 05/15/25
Style Transitional
Bedrooms 6
Full Baths 3
Half Baths 1
HOA Y/N No
Year Built 1994
Annual Tax Amount $11,483
Lot Size 0.920 Acres
Property Sub-Type Detached
Property Description
Welcome to this stunning brick home in one of Virginia Beach's most sought-after neighborhoods, Sea Breeze Farms! With its timeless elegance & modern amenities, this home offers the perfect blend of comfort & luxury. Featuring spacious living areas, an open kitchen, a gorgeous 1st floor primary bedrm suite & a bright vaulted sunroom, every corner inside & out is perfect for entertaining & year-round enjoyment. On the 0.92-acre lot you'll find a sparkling pool w/ electric cover, a professionally landscaped yard, hot tub, & pool house/bar w/ full bath. Plenty of room for outdoor activities in the large, fully-fenced yard.Downstairs has an office, DR, living room, primary bedrm suite, half bath, & utility room.Upstairs you'll find 4 bedrms plus a versatile FROG & 2 full bathrms. Completely updated w/ a Control4 smart home system that offers integrated surround sound throughout the interior, exterior, & pool house. Don't miss this rare chance to own a truly exceptional home in Little Neck!
Location
State VA
County Virginia Beach
Area 42 - North Central Virginia Beach
Zoning R40
Rooms
Other Rooms 1st Floor Primary BR, Attic, Breakfast Area, Fin. Rm Over Gar, Library, Office/Study, Sun Room, Utility Room
Interior
Interior Features Cathedral Ceiling, Fireplace Gas-natural, Fireplace Wood, Pull Down Attic Stairs, Window Treatments
Hot Water Electric
Heating Heat Pump, Programmable Thermostat
Cooling 16+ SEER A/C, Heat Pump W/A
Flooring Carpet, Ceramic, Wood
Fireplaces Number 3
Equipment Attic Fan, Backup Generator, Cable Hookup, Ceiling Fan, Gar Door Opener, Hot Tub, Security Sys
Appliance Dishwasher, Disposal, Dryer, Energy Star Appliance(s), Microwave, Gas Range, Refrigerator, Washer
Exterior
Exterior Feature Deck, Inground Sprinkler, Irrigation Control, Patio, Poolhouse, Pump, Well
Parking Features Garage Att 2 Car
Garage Spaces 535.0
Garage Description 1
Fence Back Fenced, Privacy, Wood Fence
Pool In Ground Pool
Waterfront Description Not Waterfront
View Wooded
Roof Type Composite
Accessibility Casement/Crank Windows, Curbless Shower, Front-mounted Range Controls, Main Floor Laundry
Building
Story 2.0000
Foundation Sealed/Encapsulated Crawl Space
Sewer City/County
Water City/County
Schools
Elementary Schools Kingston Elementary
Middle Schools Lynnhaven Middle
High Schools First Colonial
Others
Senior Community No
Ownership Simple
Disclosures Disclosure Statement
Special Listing Condition Disclosure Statement
Read Less
Want to know what your home might be worth? Contact us for a FREE valuation!

Our team is ready to help you sell your home for the highest possible price ASAP

© 2025 REIN, Inc. Information Deemed Reliable But Not Guaranteed
Bought with The Agency

