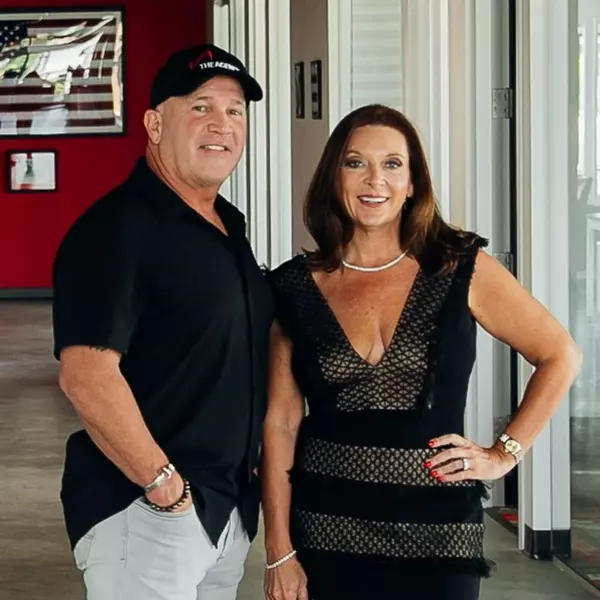$495,000
$495,000
For more information regarding the value of a property, please contact us for a free consultation.
2136 West RD Chesapeake, VA 23323
4 Beds
3 Baths
1,752 SqFt
Key Details
Sold Price $495,000
Property Type Single Family Home
Sub Type Detached
Listing Status Sold
Purchase Type For Sale
Square Footage 1,752 sqft
Price per Sqft $282
Subdivision Pleasant Grove
MLS Listing ID 10581078
Sold Date 05/27/25
Style Ranch
Bedrooms 4
Full Baths 3
HOA Y/N No
Year Built 1985
Annual Tax Amount $4,439
Lot Size 3.007 Acres
Property Sub-Type Detached
Property Description
Brick ranch on 3 acres in southern Chesapeake with great country atmosphere and only minutes to all the amenities of Hampton Roads. Open floor plan for living area. 3 BR and 3 Baths, FROG can be 4th BR is desired, vaulted ceiling, Brick FP, freshly painted, and move in ready. New replacement windows and carpet throughout. Kitchen, foyer, and baths all have ceramic tile floors. Heat Pump and water softener units both only 1 year old. House sets well off the road with a very comfortable front yard to include mature hardwood trees buffering the road from your front porch. Great views from front and back. Watch the sun rise or watch it set, or both. Garden area all ready and waiting for planting. Local farmer has rights to use the driveway for the remainder of the 2025 crop season.
Location
State VA
County Chesapeake
Area 32 - South Chesapeake
Zoning A1
Rooms
Other Rooms 1st Floor BR, 1st Floor Primary BR, Attic, Breakfast Area, Fin. Rm Over Gar, Foyer, PBR with Bath, Porch
Interior
Interior Features Cathedral Ceiling, Fireplace Wood, Walk-In Attic, Window Treatments
Hot Water Electric
Heating Electric, Heat Pump
Cooling Heat Pump
Flooring Carpet, Ceramic
Fireplaces Number 1
Appliance 220 V Elec, Dishwasher, Dryer Hookup, Microwave, Elec Range, Refrigerator, Washer Hookup
Exterior
Exterior Feature Deck, Pump, Storage Shed, Well
Parking Features Garage Att 1 Car, 2 Space, Carport
Garage Spaces 320.0
Garage Description 1
Fence Back Fenced, Decorative
Pool No Pool
Waterfront Description Not Waterfront
Roof Type Asphalt Shingle,Composite
Building
Story 1.0000
Foundation Crawl
Sewer Septic
Water Well
Schools
Elementary Schools Grassfield Elementary
Middle Schools Hugo A. Owens Middle
High Schools Grassfield
Others
Senior Community No
Ownership Simple
Disclosures Disclosure Statement
Special Listing Condition Disclosure Statement
Read Less
Want to know what your home might be worth? Contact us for a FREE valuation!

Our team is ready to help you sell your home for the highest possible price ASAP

© 2025 REIN, Inc. Information Deemed Reliable But Not Guaranteed
Bought with The Agency

