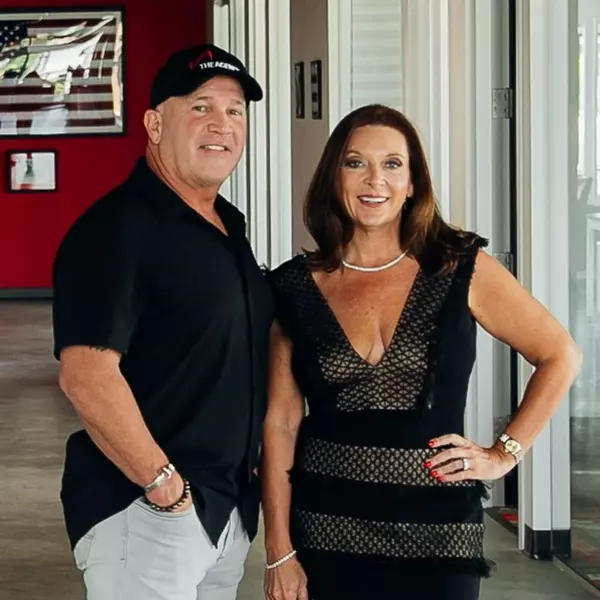$840,000
$799,900
5.0%For more information regarding the value of a property, please contact us for a free consultation.
6313 Jonathans Cove DR Virginia Beach, VA 23464
5 Beds
4 Baths
3,460 SqFt
Key Details
Sold Price $840,000
Property Type Single Family Home
Sub Type Detached
Listing Status Sold
Purchase Type For Sale
Square Footage 3,460 sqft
Price per Sqft $242
Subdivision Jonathans Cove
MLS Listing ID 10580189
Sold Date 06/13/25
Style Transitional
Bedrooms 5
Full Baths 4
HOA Fees $40/mo
HOA Y/N Yes
Year Built 2014
Annual Tax Amount $7,012
Property Sub-Type Detached
Property Description
Welcome Home! Beautiful 5 Bedroom/4 Bath Waterfront Home on cul de sac in Highly Sought After Jonathans Cove. Perched along the Banks of The Elizabeth River, this Tastefully Updated & Well Cared for One Owner Home Offers Water Views from Three Living Levels, Two Distinct Living Room/Flex Spaces, a Well Outfitted Kitchen w/Gas Range & Two Pantries, a Gas Fireplace in the Great Room, A Bedroom + Full Bathroom on Each of the Three Living Levels (w/3 Bedrooms + 2 Full Bathrooms on the Third Floor), + an Oversized Two Car Garage & Plenty of Additional Bonus Spaces throughout. The Primary Suite Evokes Elegance & Comfort with Double Tray Ceilings in the Bedroom, Huge Walk-In Closet + Spa-Like Bathroom. The Backyard & Exterior Spaces are an Entertainer's Dream with Custom Pavers, Upscale Custom Built Firepit for both Ambiance as well as Cooking on the Ground Level + TREX decking on the Second Level. Simply put, this Waterfront Oasis Checks All the Boxes. Don't miss out! See this one first!
Location
State VA
County Virginia Beach
Area 46 - Southwest 1 Virginia Beach
Zoning R5S
Rooms
Other Rooms 1st Floor BR, Attic, Balcony, Breakfast Area, Foyer, PBR with Bath, Office/Study, Pantry, Porch, Rec Room
Interior
Interior Features Bar, Fireplace Gas-natural, Walk-In Closet
Hot Water Electric
Heating Heat Pump, Nat Gas
Cooling Central Air, Heat Pump
Flooring Carpet, Ceramic, Laminate/LVP
Fireplaces Number 1
Equipment Cable Hookup, Ceiling Fan, Gar Door Opener
Appliance Dishwasher, Disposal, Dryer, Microwave, Gas Range, Washer
Exterior
Exterior Feature Cul-De-Sac, Deck
Parking Features Garage Att 2 Car, 2 Space, Driveway Spc
Garage Spaces 761.0
Garage Description 1
Fence Partial
Pool No Pool
Amenities Available Boat Slip, Dock
Waterfront Description Canal,Navigable,River
View River, Water
Roof Type Asphalt Shingle
Building
Story 3.0000
Foundation Slab
Sewer City/County
Water City/County
Schools
Elementary Schools Woodstock Elementary
Middle Schools Kempsville Middle
High Schools Tallwood
Others
Senior Community No
Ownership Simple
Disclosures Common Interest Community, Disclosure Statement, Pet on Premises
Special Listing Condition Common Interest Community, Disclosure Statement, Pet on Premises
Read Less
Want to know what your home might be worth? Contact us for a FREE valuation!

Our team is ready to help you sell your home for the highest possible price ASAP

© 2025 REIN, Inc. Information Deemed Reliable But Not Guaranteed
Bought with BHHS RW Towne Realty

