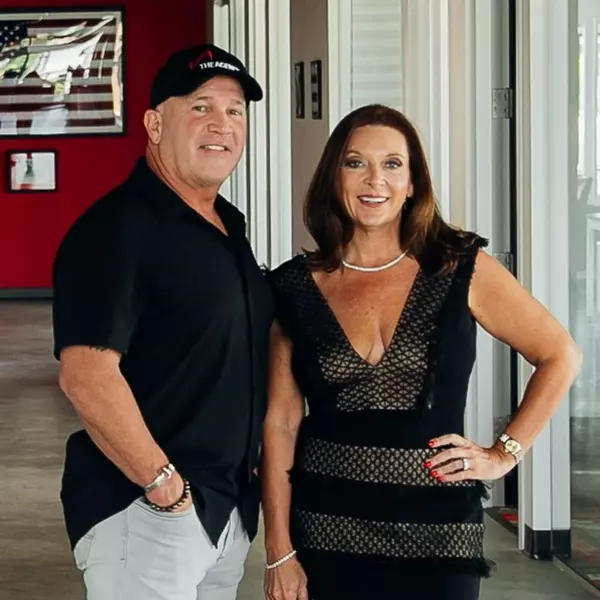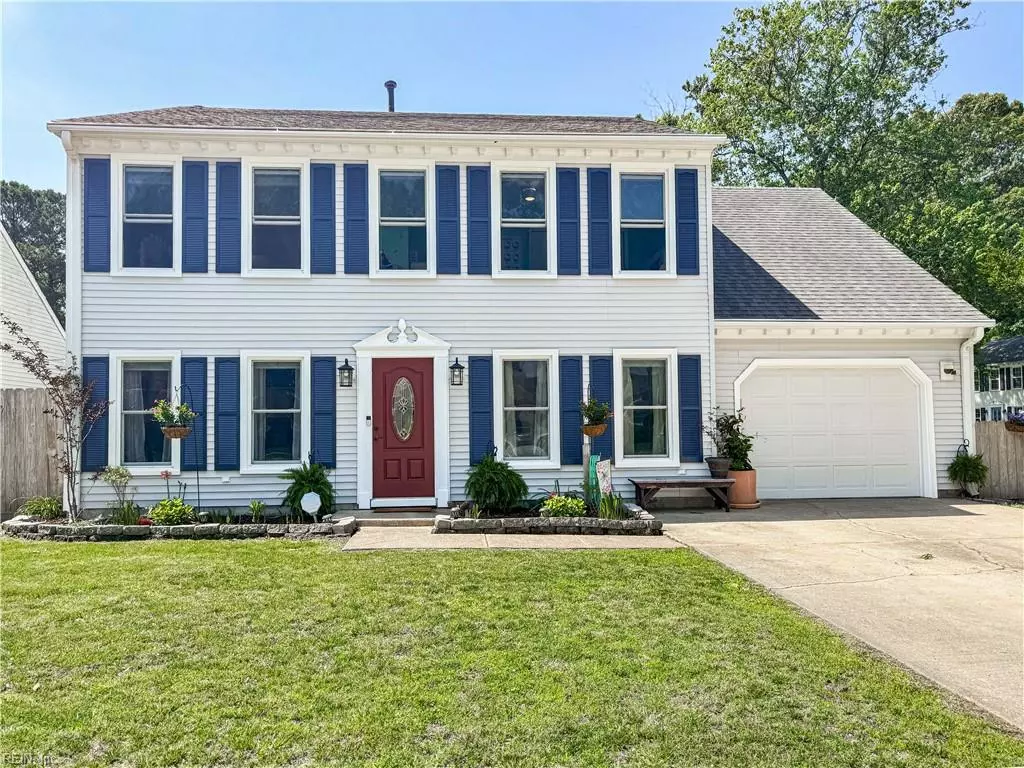$525,000
$515,000
1.9%For more information regarding the value of a property, please contact us for a free consultation.
1907 Eastborne DR Virginia Beach, VA 23454
4 Beds
2.5 Baths
2,158 SqFt
Key Details
Sold Price $525,000
Property Type Single Family Home
Sub Type Detached
Listing Status Sold
Purchase Type For Sale
Square Footage 2,158 sqft
Price per Sqft $243
Subdivision Upton Estates
MLS Listing ID 10584195
Sold Date 06/26/25
Style Transitional
Bedrooms 4
Full Baths 2
Half Baths 1
HOA Y/N No
Year Built 1989
Annual Tax Amount $4,434
Property Sub-Type Detached
Property Description
Step into timeless elegance and comfort in this beautifully maintained home, nestled in the sought-after Upton Estates community with no HOA. Boasting a spacious and thoughtfully designed floor plan, this residence features a formal dining room for entertaining, a dedicated home office, and a warm, inviting family room highlighted by classic white wood paneling and ceiling beams. The gourmet eat-in kitchen is a delight, showcasing rich cherry wood cabinets, granite countertops, large pantry and ample space for gatherings. Retreat to the charming primary suite complete with a generous walk-in closet and a spa-like bathroom featuring a luxurious soaking tub—your private haven for relaxation. Sturdy wood-like floors. Enjoy the serenity in the idyllic sunroom that opens to the backyard, complete with a storage shed and whimsical playhouse—ideal for anyone who loves to entertain outdoors.Don't miss this rare opportunity to own a home that blends classic style with modern conveniences.
Location
State VA
County Virginia Beach
Area 44 - Southeast Virginia Beach
Zoning R5D
Rooms
Other Rooms Attic, Breakfast Area, Foyer, PBR with Bath, Office/Study, Sun Room, Utility Room
Interior
Interior Features Fireplace Wood, Primary Sink-Double, Scuttle Access, Walk-In Closet, Window Treatments
Hot Water Gas
Heating Nat Gas
Cooling Central Air
Flooring Carpet, Ceramic
Fireplaces Number 1
Equipment Cable Hookup, Ceiling Fan, Gar Door Opener
Appliance Dishwasher, Disposal, Dryer Hookup, Microwave, Gas Range, Refrigerator, Washer Hookup
Exterior
Exterior Feature Cul-De-Sac, Deck, Storage Shed
Parking Features Garage Att 1 Car
Garage Spaces 300.0
Garage Description 1
Fence Back Fenced
Pool No Pool
Waterfront Description Not Waterfront
Roof Type Asphalt Shingle
Building
Story 2.0000
Foundation Slab
Sewer City/County
Water City/County
Schools
Elementary Schools Ocean Lakes Elementary
Middle Schools Corporate Landing Middle
High Schools Ocean Lakes
Others
Senior Community No
Ownership Simple
Disclosures Disclosure Statement
Special Listing Condition Disclosure Statement
Read Less
Want to know what your home might be worth? Contact us for a FREE valuation!

Our team is ready to help you sell your home for the highest possible price ASAP

© 2025 REIN, Inc. Information Deemed Reliable But Not Guaranteed
Bought with Triumph Realty

