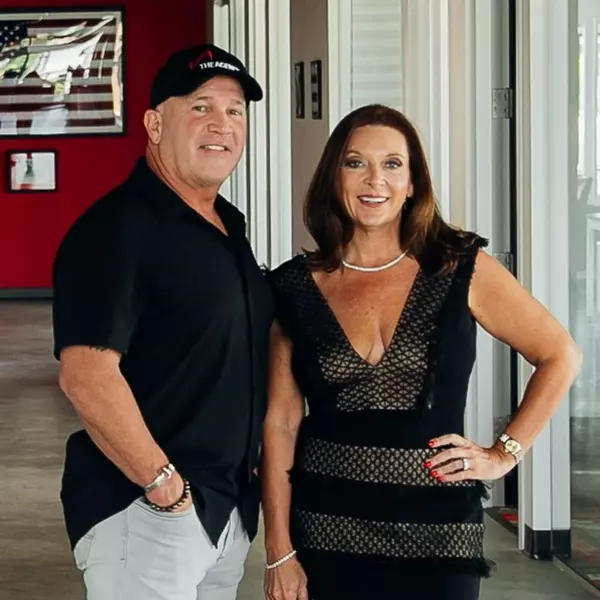$389,900
$389,900
For more information regarding the value of a property, please contact us for a free consultation.
7463 Diven ST Norfolk, VA 23505
5 Beds
2.5 Baths
2,048 SqFt
Key Details
Sold Price $389,900
Property Type Single Family Home
Sub Type Detached
Listing Status Sold
Purchase Type For Sale
Square Footage 2,048 sqft
Price per Sqft $190
Subdivision Titustown
MLS Listing ID 10581946
Sold Date 07/22/25
Style Colonial,Contemp
Bedrooms 5
Full Baths 2
Half Baths 1
HOA Y/N No
Year Built 2010
Annual Tax Amount $4,000
Lot Size 5,227 Sqft
Property Sub-Type Detached
Property Description
LIKE NEW CONSTRUCTION (2010) BUT VERY AFFORDABLE. LARGE 2 STORY HOME ON CORNER LOT IN TITUSTOWN/LOGAN PARK. VERY CENTRALLY LOCATED NEAR BASES, NIT, ODU, NSU AND NORFOLK GENERAL, EVMS, AND CHKD! DOWNSTAIRS EXTRA ROOM COULD EASILY BE A 5TH BEDROOM. CONVENIENT TO DOWNTOWN NORFOLK. VERY OPEN FLOOR PLAN ON LIVING LEVEL WITH SLIDING DOORS TO THE OUTDOOR PATIO AND GAZEBO AREA IN PRIVATE BACK YARD SETTING SURROUNDED BY A 6' PRIVACY FENCE. PRIMARY BEDROOM HAS LARGE BATHROOM SUITE WITH DOUBLE VANITY SINK AND WALK IN CLOSET, A PORTION OF THE GARAGE HAS BEEN ALTERED TO PROVIDE AN ENCLOSED EXERCISE ROOM/HOBBY AREA. COVERED FRONT PORCH ALSO. HURRY AND CALL YOUR AGENT TO SEE THIS WONDEREFUL HOME TODAY! EASY TO SHOW AND EASIER TO CLOSE ON YOUR NEW HOME! 1 BLOCK FROM NEW COMMUNITY CENTER AND BALL FIELDS.
Location
State VA
County Norfolk
Area 11 - West Norfolk
Zoning R-8
Rooms
Other Rooms 1st Floor BR, Attic, Foyer, PBR with Bath, Office/Study, Pantry, Rec Room, Spare Room, Utility Room, Workshop
Interior
Interior Features Fireplace Gas-natural, Primary Sink-Double, Pull Down Attic Stairs, Walk-In Closet, Window Treatments
Hot Water Electric
Heating Forced Hot Air, Heat Pump
Cooling 16+ SEER A/C, Central Air, Zoned
Flooring Carpet, Ceramic, Laminate/LVP, Wood
Fireplaces Number 1
Equipment Cable Hookup, Ceiling Fan
Appliance 220 V Elec, Dishwasher, Dryer, Dryer Hookup, Microwave, Elec Range, Refrigerator, Washer, Washer Hookup
Exterior
Exterior Feature Corner, Patio, Wooded
Parking Features Garage Att 2 Car, 2 Space, Close to Mass Transit, Driveway Spc
Garage Spaces 240.0
Garage Description 1
Fence Back Fenced, Decorative
Pool No Pool
Waterfront Description Not Waterfront
View City, Wooded
Roof Type Asphalt Shingle
Building
Story 2.0000
Foundation Slab
Sewer City/County
Water City/County
Schools
Elementary Schools Camp Allen Elementary
Middle Schools Blair Middle
High Schools Granby
Others
Senior Community No
Ownership Simple
Disclosures Disclosure Statement
Special Listing Condition Disclosure Statement
Read Less
Want to know what your home might be worth? Contact us for a FREE valuation!

Our team is ready to help you sell your home for the highest possible price ASAP

© 2025 REIN, Inc. Information Deemed Reliable But Not Guaranteed
Bought with Iron Valley Real Estate Norfolk

