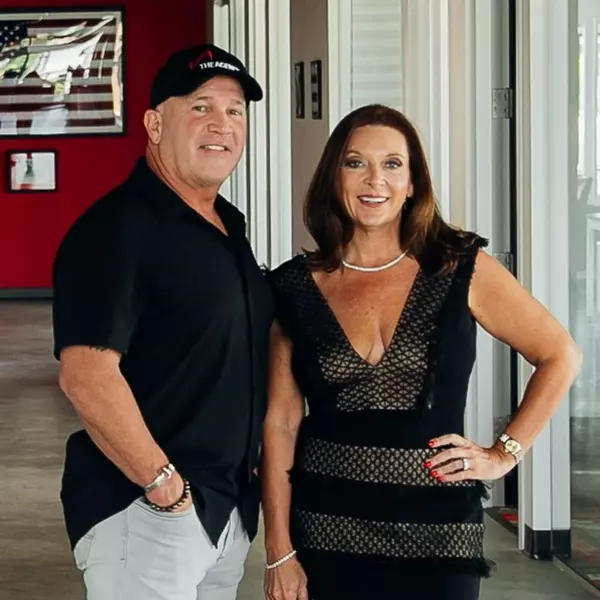$365,000
$365,000
For more information regarding the value of a property, please contact us for a free consultation.
1805 Meadowview DR Yorktown, VA 23693
3 Beds
2 Baths
1,386 SqFt
Key Details
Sold Price $365,000
Property Type Single Family Home
Sub Type Detached
Listing Status Sold
Purchase Type For Sale
Square Footage 1,386 sqft
Price per Sqft $263
Subdivision All Others Area 112
MLS Listing ID 10587905
Sold Date 07/22/25
Style Ranch
Bedrooms 3
Full Baths 2
HOA Y/N No
Year Built 1960
Annual Tax Amount $1,935
Property Sub-Type Detached
Property Description
Are you ready for the perfect one-story ranch home? The current homeowner has meticulously cared for and upgraded this charming residence! Many of the expensive “big ticket” items have already been taken care of for you. In 2024, a new roof, new gutters, low-maintenance lush zoysia grass in the front yard, and a new front porch railing were all completed. Within the past month, the entire interior has been painted, and the hardwood floors have been refinished. The exterior of the home has also been updated, featuring neutral colors on the brick and shutters. The rear yard is fully fenced, with a new privacy fence added in 2025.The kitchen boasts updated cabinets, stainless steel appliances, a tile backsplash, and countertops. The primary bedroom includes an ensuite bathroom with a renovated shower and cabinetry. The hall bathroom has been updated as well, featuring a tiled shower/tub and cabinetry. This home is truly turn-key and is perfect for anyone who enjoys one-level living.
Location
State VA
County York County
Area 112 - York County South
Rooms
Other Rooms 1st Floor BR, 1st Floor Primary BR, Assigned Storage, Attic, Breakfast Area, PBR with Bath, Porch
Interior
Interior Features Fireplace Wood, Pull Down Attic Stairs
Hot Water Electric
Heating Electric
Cooling Central Air
Flooring Ceramic, Wood
Fireplaces Number 1
Appliance Dishwasher, Disposal, Dryer Hookup, Microwave, Elec Range, Refrigerator, Washer Hookup
Exterior
Exterior Feature Deck
Parking Features Garage Att 1 Car
Garage Description 1
Fence Back Fenced, Privacy, Wood Fence
Pool No Pool
Waterfront Description Not Waterfront
Roof Type Asphalt Shingle
Accessibility Level Flooring
Building
Story 1.0000
Foundation Crawl
Sewer City/County
Water City/County
Schools
Elementary Schools Grafton Bethel Elementary
Middle Schools Grafton Middle
High Schools Grafton
Others
Senior Community No
Ownership Simple
Disclosures Disclosure Statement
Special Listing Condition Disclosure Statement
Read Less
Want to know what your home might be worth? Contact us for a FREE valuation!

Our team is ready to help you sell your home for the highest possible price ASAP

© 2025 REIN, Inc. Information Deemed Reliable But Not Guaranteed
Bought with Abbitt Realty Company LLC

