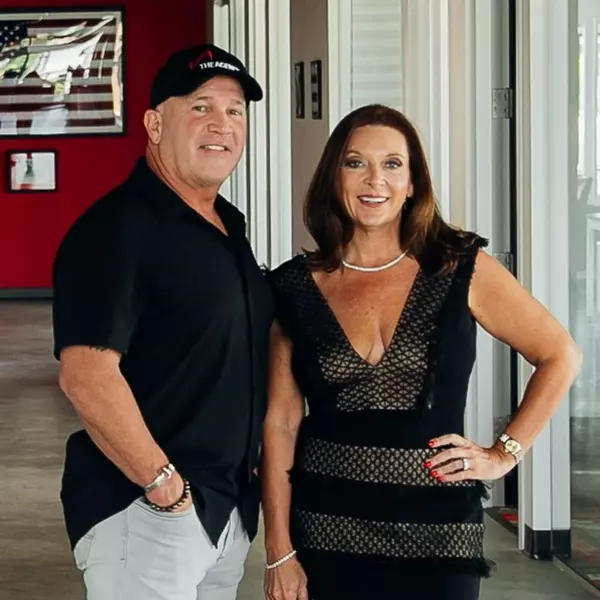$535,000
$524,900
1.9%For more information regarding the value of a property, please contact us for a free consultation.
936 Brandermill DR Chesapeake, VA 23322
4 Beds
2.5 Baths
2,285 SqFt
Key Details
Sold Price $535,000
Property Type Single Family Home
Sub Type Detached
Listing Status Sold
Purchase Type For Sale
Square Footage 2,285 sqft
Price per Sqft $234
Subdivision Brandermill
MLS Listing ID 10589062
Sold Date 07/30/25
Style Ranch
Bedrooms 4
Full Baths 2
Half Baths 1
HOA Y/N No
Year Built 1990
Annual Tax Amount $4,689
Lot Size 0.807 Acres
Property Sub-Type Detached
Property Description
Looking for a GREAT Home in the sought-after Hickory School District of Chesapeake? You found it! Welcome to this beautifully designed single-story home & with four spacious bedrooms, including a FROG that offers flexible use as a guest suite, home office, or playroom, there's room for everyone. Set on a generous, .81 acre lot, this one blends architectural sophistication with contemporary finishes & modern functionality. EVERY room offers great space & comfort highlighted with a generous Primary & Ensuite, Eat-in Kitchen, & even a Flex space for an office. Recent updates include NEW carpet, bathroom finishes, & more! The expansive side yard & VERY private back yard with a patio offer outdoor enjoyment, a TON of space for gardening, & includes a sizeable shed. Don't miss this rare opportunity to own a stylish, functional home in a top school district—with room to grow & space to breathe. Contact me for a list of ALL the highlights & your private tour! You deserve it all! Welcome Home!
Location
State VA
County Chesapeake
Area 32 - South Chesapeake
Zoning R12AS
Rooms
Other Rooms 1st Floor BR, 1st Floor Primary BR, Attic, Breakfast Area, Fin. Rm Over Gar, Foyer, PBR with Bath, Office/Study, Pantry, Porch
Interior
Interior Features Fireplace Gas-natural, Walk-In Attic, Walk-In Closet, Window Treatments
Hot Water Gas
Heating Forced Hot Air, Nat Gas
Cooling Central Air
Flooring Carpet, Laminate/LVP
Fireplaces Number 1
Equipment Cable Hookup, Ceiling Fan, Gar Door Opener
Appliance Dishwasher, Disposal, Dryer Hookup, Microwave, Gas Range, Refrigerator, Washer Hookup
Exterior
Exterior Feature Patio, Well, Wooded
Parking Features Garage Att 2 Car, 4 Space, Driveway Spc, Street
Garage Spaces 420.0
Garage Description 1
Fence Back Fenced, Privacy, Wood Fence
Pool No Pool
Waterfront Description Not Waterfront
View Wooded
Roof Type Asphalt Shingle
Accessibility Main Floor Laundry, Pocket Doors
Building
Story 1.0000
Foundation Crawl
Sewer City/County
Water City/County
Schools
Elementary Schools Butts Road Primary
Middle Schools Hickory Middle
High Schools Hickory
Others
Senior Community No
Ownership Simple
Disclosures Disclosure Statement
Special Listing Condition Disclosure Statement
Read Less
Want to know what your home might be worth? Contact us for a FREE valuation!

Our team is ready to help you sell your home for the highest possible price ASAP

© 2025 REIN, Inc. Information Deemed Reliable But Not Guaranteed
Bought with The Agency

