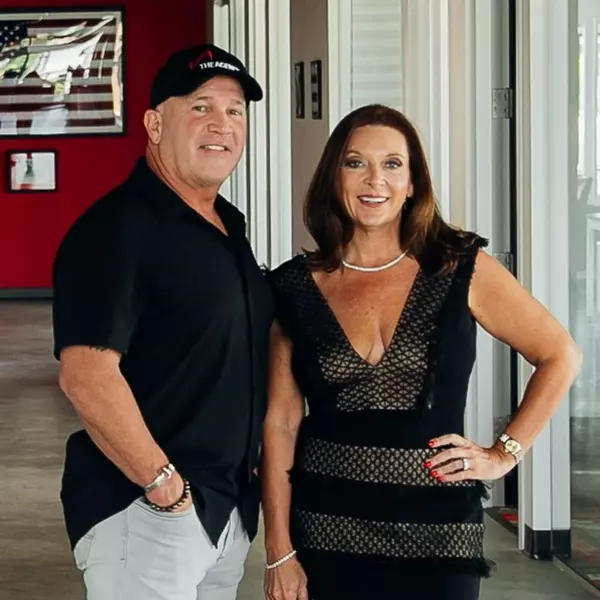$425,000
$425,000
For more information regarding the value of a property, please contact us for a free consultation.
2020 Coral Ivy LN Chesapeake, VA 23323
4 Beds
2 Baths
1,662 SqFt
Key Details
Sold Price $425,000
Property Type Single Family Home
Sub Type Detached
Listing Status Sold
Purchase Type For Sale
Square Footage 1,662 sqft
Price per Sqft $255
Subdivision Deer Crossing
MLS Listing ID 10592299
Sold Date 08/11/25
Style Ranch
Bedrooms 4
Full Baths 2
HOA Fees $42/mo
HOA Y/N Yes
Year Built 1997
Annual Tax Amount $3,669
Lot Size 8,232 Sqft
Property Sub-Type Detached
Property Description
Welcome to this beautifully renovated 4-bed, 2-bath ranch in the sought-after Grassfield High School district! Enjoy fresh designer paint, new LVP flooring, granite countertops, and an upgraded kitchen with stainless steel appliances and a high-tech fridge featuring dual ice, a convertible third zone, and built-in filtered water. The spacious layout offers single-level living with a private FROG—perfect for guests or a home office. Paid-off solar panels add energy efficiency and value. Located in Deer Crossing, you'll love the neighborhood playgrounds, pond, gazebo, and community events. The backyard is open and ready for your touch—grass is already growing where a chicken coop once stood. This move-in ready home blends modern updates, smart features, and a welcoming community. Don't miss your chance to call it home!
Location
State VA
County Chesapeake
Area 32 - South Chesapeake
Zoning R15S
Rooms
Other Rooms 1st Floor BR, 1st Floor Primary BR, Fin. Rm Over Gar, Foyer, PBR with Bath, Pantry
Interior
Interior Features Cathedral Ceiling, Fireplace Gas-natural, Pull Down Attic Stairs, Walk-In Closet
Hot Water Electric
Heating Electric, Nat Gas, Programmable Thermostat
Cooling Central Air, Heat Pump
Flooring Carpet, Laminate/LVP
Fireplaces Number 1
Equipment Cable Hookup, Ceiling Fan, Gar Door Opener, Satellite Dish
Appliance 220 V Elec, Dishwasher, Disposal, Dryer Hookup, Microwave
Exterior
Parking Features Garage Att 2 Car, Driveway Spc
Garage Spaces 398.0
Garage Description 1
Fence Back Fenced, Picket
Pool No Pool
Waterfront Description Not Waterfront
Roof Type Asphalt Shingle
Building
Story 1.0000
Foundation Slab
Sewer City/County
Water City/County
Schools
Elementary Schools Grassfield Elementary
Middle Schools Hugo A. Owens Middle
High Schools Grassfield
Others
Senior Community No
Ownership Simple
Disclosures Common Interest Community, Disclosure Statement, Related to Seller
Special Listing Condition Common Interest Community, Disclosure Statement, Related to Seller
Read Less
Want to know what your home might be worth? Contact us for a FREE valuation!

Our team is ready to help you sell your home for the highest possible price ASAP

© 2025 REIN, Inc. Information Deemed Reliable But Not Guaranteed
Bought with The Agency

