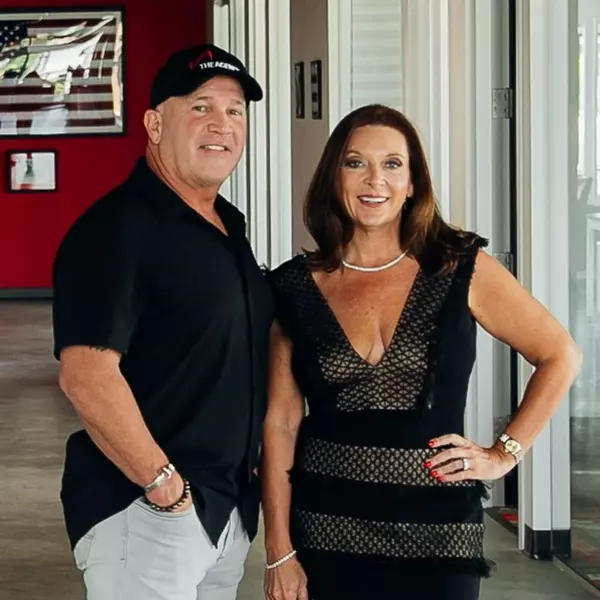$575,000
$574,900
For more information regarding the value of a property, please contact us for a free consultation.
214 Wildlife TRCE Chesapeake, VA 23320
4 Beds
2.5 Baths
2,620 SqFt
Key Details
Sold Price $575,000
Property Type Single Family Home
Sub Type Detached
Listing Status Sold
Purchase Type For Sale
Square Footage 2,620 sqft
Price per Sqft $219
Subdivision The Preserve
MLS Listing ID 10586357
Sold Date 08/26/25
Style Traditional
Bedrooms 4
Full Baths 2
Half Baths 1
HOA Fees $86/mo
HOA Y/N Yes
Year Built 2008
Annual Tax Amount $5,303
Property Sub-Type Detached
Property Description
This beautiful home is perfectly located near all the benefits of The Preserve community: nature trails, waterfront gazebo, gym, pool, & more! Open style 4 BR, 2.5 bath home with bonus office, 9 foot ceilings & great front porch! Beautiful luxury wood floors that flow through the foyer, and in the formal dining room, through the butler's pantry and into the large kitchen w/eat-in area! Gorgeous kitchen w/granite counter tops, bar top counter, 42" cabinets & gas stove. Downstairs also includes a formal living room, office/playroom, half bath and family room w/gas fireplace. Huge master suite w/tray ceiling & large walk-in closet. Over-sized master bath w/ 2 vanities, tile shower, deep soaking tub & ceramic tile floors! Upstairs laundry area. Backyard is fully fenced, Rachio Irrigation System, natural gas grill hookup, over-sized 2-car detached garage & extra parking area! Both HVAC units replaced with transferable warranties and smart thermostats. Come see your new home today!
Location
State VA
County Chesapeake
Area 32 - South Chesapeake
Rooms
Other Rooms Attic, Breakfast Area, Foyer, PBR with Bath, Office/Study, Pantry, Porch, Utility Room
Interior
Interior Features Bar, Fireplace Gas-natural, Primary Sink-Double, Pull Down Attic Stairs, Walk-In Closet, Window Treatments
Hot Water Electric
Heating Forced Hot Air, Nat Gas
Cooling Central Air, Zoned
Flooring Carpet, Ceramic, Vinyl, Wood
Fireplaces Number 1
Equipment Cable Hookup, Ceiling Fan
Appliance Dishwasher, Disposal, Dryer Hookup, Microwave, Gas Range, Refrigerator, Washer Hookup
Exterior
Exterior Feature Inground Sprinkler, Irrigation Control, Patio, Well
Parking Features Garage Det 2 Car, 2 Space, Street
Garage Description 1
Fence Back Fenced
Pool No Pool
Amenities Available Clubhouse, Exercise Rm, Other, Pool, Water
Waterfront Description Not Waterfront
View City
Roof Type Asphalt Shingle,Metal
Building
Story 2.0000
Foundation Crawl
Sewer City/County
Water City/County
Schools
Elementary Schools B.M. Williams Primary
Middle Schools Crestwood Middle
High Schools Oscar Smith
Others
Senior Community No
Ownership Simple
Disclosures Common Interest Community, Disclosure Statement, Pet on Premises
Special Listing Condition Common Interest Community, Disclosure Statement, Pet on Premises
Read Less
Want to know what your home might be worth? Contact us for a FREE valuation!

Our team is ready to help you sell your home for the highest possible price ASAP

© 2025 REIN, Inc. Information Deemed Reliable But Not Guaranteed
Bought with BHHS RW Towne Realty


